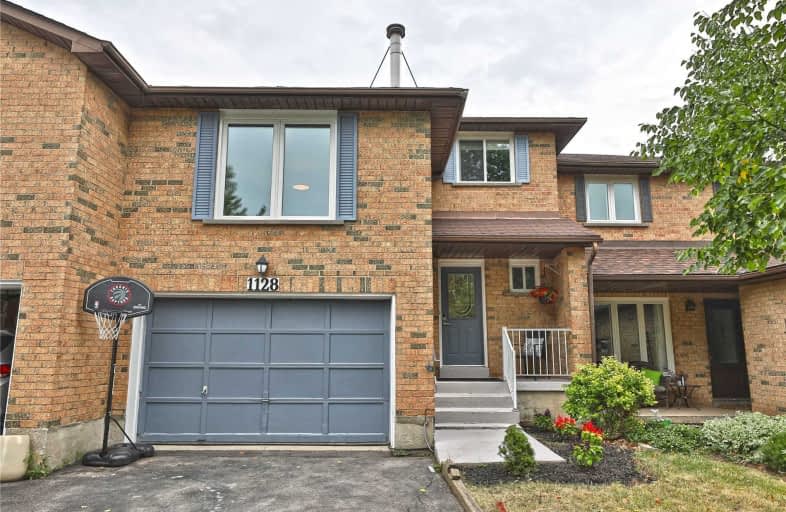Sold on Jul 26, 2020
Note: Property is not currently for sale or for rent.

-
Type: Att/Row/Twnhouse
-
Style: 2-Storey
-
Size: 1500 sqft
-
Lot Size: 24.64 x 109.91 Feet
-
Age: No Data
-
Taxes: $3,855 per year
-
Days on Site: 2 Days
-
Added: Jul 24, 2020 (2 days on market)
-
Updated:
-
Last Checked: 2 hours ago
-
MLS®#: W4843287
-
Listed By: Royal lepage real estate services ltd., brokerage
Spacious 1737 Sq Ft, 3 B/R Freehold Th. On A Quiet Cul De Sac In Sought After Iroquois Ridge School District. Featuring A Huge Eat-In Kitchen With S/S Appliances Including A Gas Range. This Home Is Larger Than Most In The Area Due To A Separate Above Ground Family Rm With Wood Burning Fireplace Accessible By Its Own Staircase. 3 B/R's Upstairs Including Master With 2-Pc Ensuite + Large W/I Closet. The Finished Lower Level Has New Laminate Floors(2020).
Extras
S/S Refrigerator, S/S Gas Stove, S/S Built-In D/W, All Elf's, All Window Coverings, Clothes Washer And Clothes Dryer, Egdo And Remotes, Hot Water Tank - Owned. White Storage Unit In Basement.
Property Details
Facts for 1128 Avondale Drive, Oakville
Status
Days on Market: 2
Last Status: Sold
Sold Date: Jul 26, 2020
Closed Date: Sep 01, 2020
Expiry Date: Sep 25, 2020
Sold Price: $846,500
Unavailable Date: Jul 26, 2020
Input Date: Jul 24, 2020
Property
Status: Sale
Property Type: Att/Row/Twnhouse
Style: 2-Storey
Size (sq ft): 1500
Area: Oakville
Community: Iroquois Ridge North
Availability Date: Tbd
Inside
Bedrooms: 3
Bathrooms: 4
Kitchens: 1
Rooms: 7
Den/Family Room: Yes
Air Conditioning: Central Air
Fireplace: Yes
Laundry Level: Lower
Washrooms: 4
Building
Basement: Finished
Basement 2: Full
Heat Type: Forced Air
Heat Source: Gas
Exterior: Brick
Water Supply: Municipal
Special Designation: Unknown
Parking
Driveway: Pvt Double
Garage Spaces: 1
Garage Type: Built-In
Covered Parking Spaces: 4
Total Parking Spaces: 5
Fees
Tax Year: 2020
Tax Legal Description: Plan 20M390, Pt Blk 182, Rp 20R8216, Pts 41, 42
Taxes: $3,855
Highlights
Feature: Park
Feature: Place Of Worship
Feature: School
Land
Cross Street: Glenashton/Grosvenor
Municipality District: Oakville
Fronting On: South
Parcel Number: 249040039
Pool: None
Sewer: Sewers
Lot Depth: 109.91 Feet
Lot Frontage: 24.64 Feet
Additional Media
- Virtual Tour: https://bit.ly/3eSzinh
Rooms
Room details for 1128 Avondale Drive, Oakville
| Type | Dimensions | Description |
|---|---|---|
| Living Ground | 3.15 x 5.41 | Hardwood Floor, Combined W/Dining, Large Window |
| Dining Ground | 2.63 x 3.24 | Hardwood Floor, Combined W/Living, W/O To Deck |
| Kitchen Ground | 3.15 x 5.56 | Tile Floor, Quartz Counter, Family Size Kitchen |
| Family In Betwn | 4.30 x 6.00 | Hardwood Floor, Fireplace, Large Window |
| Master 2nd | 3.86 x 3.94 | Broadloom, 2 Pc Ensuite, W/I Closet |
| 2nd Br 2nd | 3.03 x 3.54 | Broadloom, Double Closet |
| 3rd Br 2nd | 3.13 x 3.25 | Broadloom, Closet |
| Rec Bsmt | 3.00 x 11.79 | Laminate, Combined W/Office |
| Office Bsmt | 2.74 x 2.61 | Laminate, Combined W/Rec |
| Bathroom Bsmt | - | 2 Pc Bath, Tile Floor, Combined W/Laundry |
| XXXXXXXX | XXX XX, XXXX |
XXXX XXX XXXX |
$XXX,XXX |
| XXX XX, XXXX |
XXXXXX XXX XXXX |
$XXX,XXX |
| XXXXXXXX XXXX | XXX XX, XXXX | $846,500 XXX XXXX |
| XXXXXXXX XXXXXX | XXX XX, XXXX | $799,900 XXX XXXX |

Holy Family School
Elementary: CatholicSheridan Public School
Elementary: PublicFalgarwood Public School
Elementary: PublicPost's Corners Public School
Elementary: PublicSt Marguerite d'Youville Elementary School
Elementary: CatholicJoshua Creek Public School
Elementary: PublicÉcole secondaire Gaétan Gervais
Secondary: PublicGary Allan High School - Oakville
Secondary: PublicGary Allan High School - STEP
Secondary: PublicHoly Trinity Catholic Secondary School
Secondary: CatholicIroquois Ridge High School
Secondary: PublicWhite Oaks High School
Secondary: Public- 3 bath
- 3 bed
40 Onslow Court, Oakville, Ontario • L6H 1J2 • College Park



