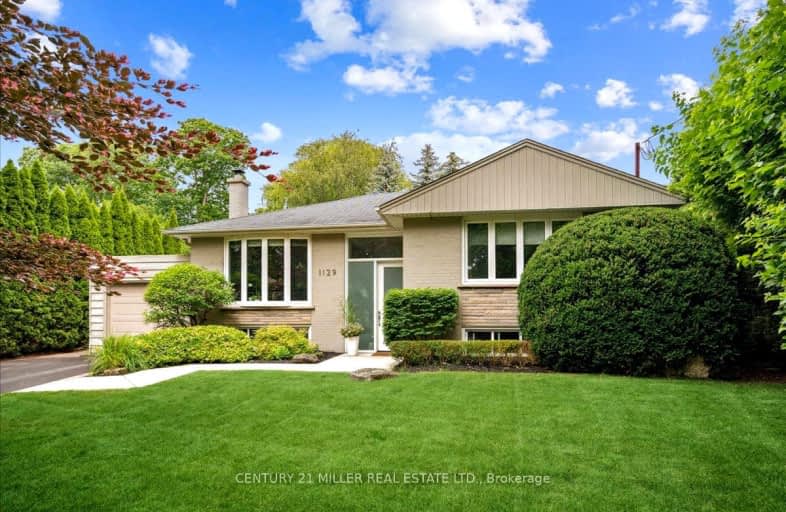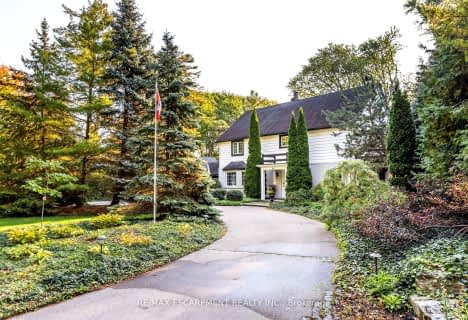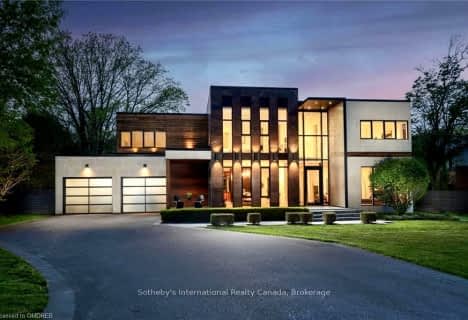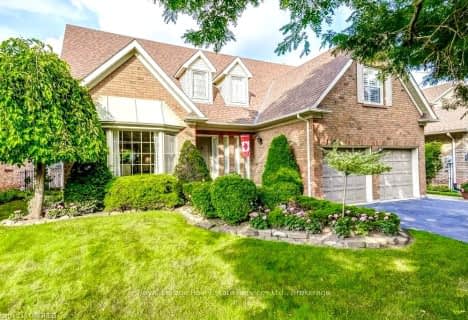Car-Dependent
- Most errands require a car.
Some Transit
- Most errands require a car.
Bikeable
- Some errands can be accomplished on bike.

St James Separate School
Elementary: CatholicÉcole élémentaire Patricia-Picknell
Elementary: PublicBrookdale Public School
Elementary: PublicSt Joseph's School
Elementary: CatholicW H Morden Public School
Elementary: PublicPine Grove Public School
Elementary: PublicÉcole secondaire Gaétan Gervais
Secondary: PublicGary Allan High School - Oakville
Secondary: PublicGary Allan High School - STEP
Secondary: PublicThomas A Blakelock High School
Secondary: PublicSt Thomas Aquinas Roman Catholic Secondary School
Secondary: CatholicWhite Oaks High School
Secondary: Public-
Coronation Park
1426 Lakeshore Rd W (at Westminster Dr.), Oakville ON L6L 1G2 1.97km -
Trafalgar Park
Oakville ON 2.33km -
Oakville Water Works Park
Where Kerr Street meets the lakefront, Oakville ON 2.73km
-
CIBC
1515 Rebecca St (3rd Line), Oakville ON L6L 5G8 1.63km -
CIBC
277 Lakeshore Rd E, Oakville ON L6J 6J3 3.59km -
TD Bank Financial Group
2325 Trafalgar Rd (at Rosegate Way), Oakville ON L6H 6N9 6.55km
- 4 bath
- 4 bed
- 2000 sqft
316 Pinegrove Road, Oakville, Ontario • L6K 3R1 • 1020 - WO West
- 3 bath
- 4 bed
- 3000 sqft
1500 Greenridge Circle, Oakville, Ontario • L6M 2J5 • Glen Abbey

















