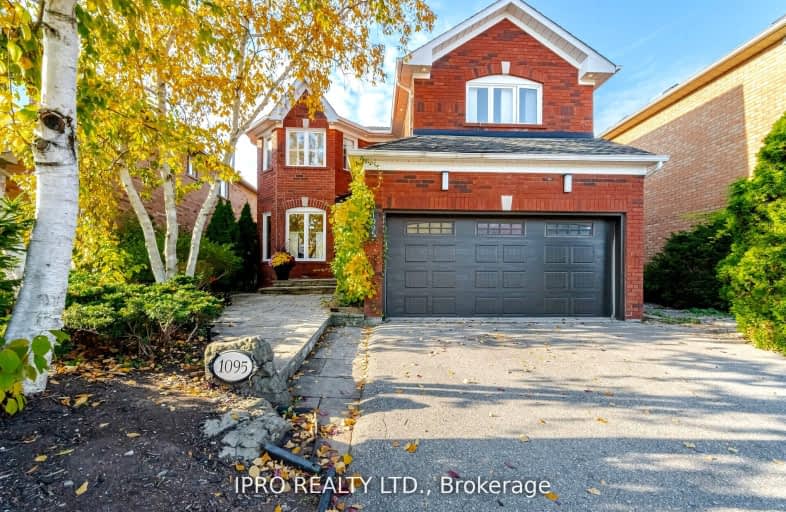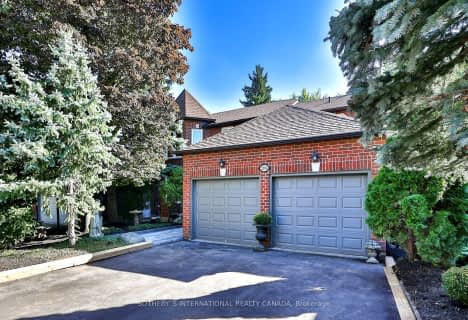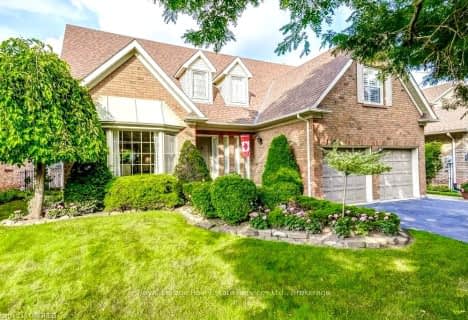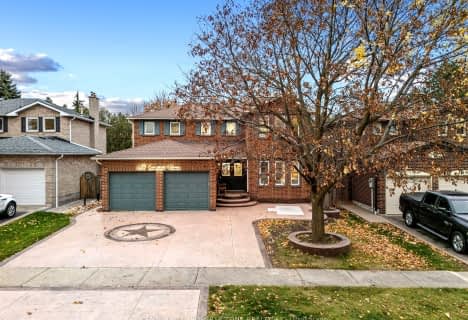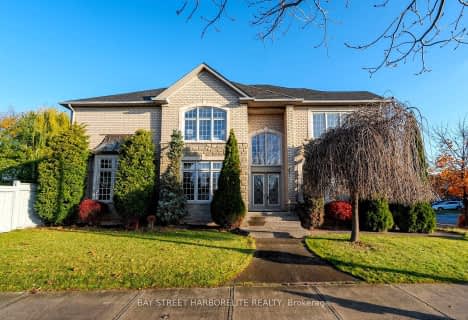Car-Dependent
- Most errands require a car.
Some Transit
- Most errands require a car.
Bikeable
- Some errands can be accomplished on bike.

St Johns School
Elementary: CatholicOur Lady of Peace School
Elementary: CatholicSt. Teresa of Calcutta Elementary School
Elementary: CatholicRiver Oaks Public School
Elementary: PublicPilgrim Wood Public School
Elementary: PublicWest Oak Public School
Elementary: PublicGary Allan High School - Oakville
Secondary: PublicGary Allan High School - STEP
Secondary: PublicAbbey Park High School
Secondary: PublicGarth Webb Secondary School
Secondary: PublicSt Ignatius of Loyola Secondary School
Secondary: CatholicHoly Trinity Catholic Secondary School
Secondary: Catholic-
Lion's Valley Park
Oakville ON 2.22km -
Heritage Way Park
Oakville ON 2.36km -
Trafalgar Memorial Park
Central Park Dr. & Oak Park Drive, Oakville ON 3.34km
-
PC Financial
201 Oak Walk Dr, Oakville ON L6H 6M3 3.68km -
TD Bank Financial Group
2325 Trafalgar Rd (at Rosegate Way), Oakville ON L6H 6N9 3.87km -
CIBC
271 Hays Blvd, Oakville ON L6H 6Z3 3.88km
- 3 bath
- 4 bed
- 3000 sqft
1500 Greenridge Circle, Oakville, Ontario • L6M 2J5 • Glen Abbey
- 3 bath
- 4 bed
- 3000 sqft
2343 Calloway Drive, Oakville, Ontario • L6M 0B9 • West Oak Trails
- 4 bath
- 5 bed
- 3000 sqft
60 River Glen Boulevard, Oakville, Ontario • L6H 5Z6 • River Oaks
- 4 bath
- 4 bed
- 2000 sqft
109 Martindale Avenue, Oakville, Ontario • L6H 4G8 • College Park
- 4 bath
- 4 bed
- 2500 sqft
265 River Glen Boulevard, Oakville, Ontario • L6H 5Y1 • River Oaks
