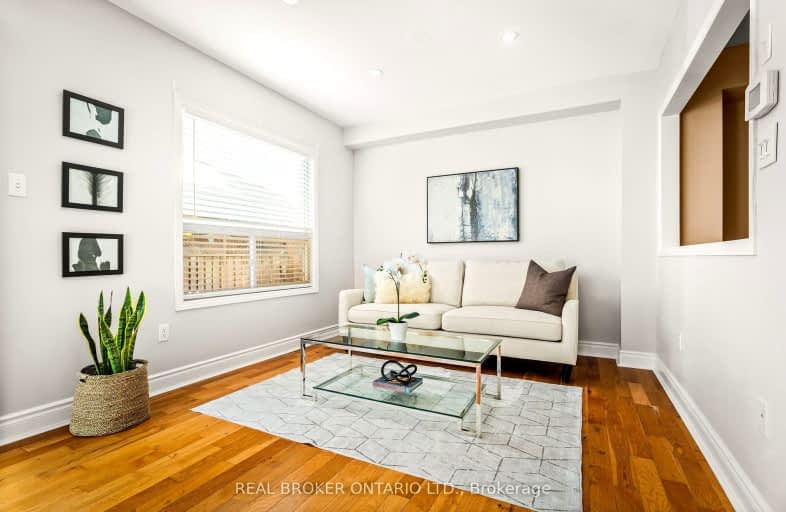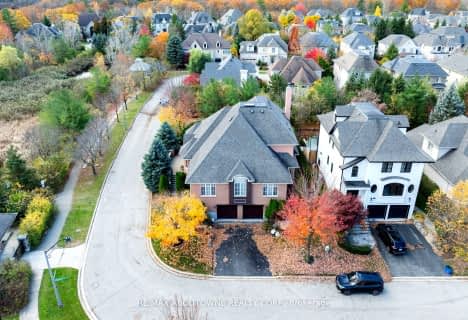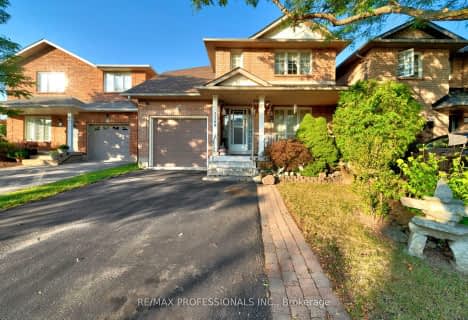Somewhat Walkable
- Some errands can be accomplished on foot.
Some Transit
- Most errands require a car.
Very Bikeable
- Most errands can be accomplished on bike.

St. Teresa of Calcutta Elementary School
Elementary: CatholicSt Bernadette Separate School
Elementary: CatholicPilgrim Wood Public School
Elementary: PublicHeritage Glen Public School
Elementary: PublicForest Trail Public School (Elementary)
Elementary: PublicWest Oak Public School
Elementary: PublicGary Allan High School - Oakville
Secondary: PublicÉSC Sainte-Trinité
Secondary: CatholicAbbey Park High School
Secondary: PublicGarth Webb Secondary School
Secondary: PublicSt Ignatius of Loyola Secondary School
Secondary: CatholicHoly Trinity Catholic Secondary School
Secondary: Catholic-
Wind Rush Park
Oakville ON 0.84km -
Heritage Way Park
Oakville ON 1.27km -
Lion's Valley Park
Oakville ON 2.49km
-
TD Bank Financial Group
498 Dundas St W, Oakville ON L6H 6Y3 2.39km -
BMO Bank of Montreal
240 N Service Rd W (Dundas trafalgar), Oakville ON L6M 2Y5 3.06km -
Scotiabank
320 Speers Rd, Oakville ON L6K 3R9 3.76km
- 3 bath
- 3 bed
- 1500 sqft
1353 Ashwood Terrace, Oakville, Ontario • L6M 4A7 • 1022 - WT West Oak Trails















