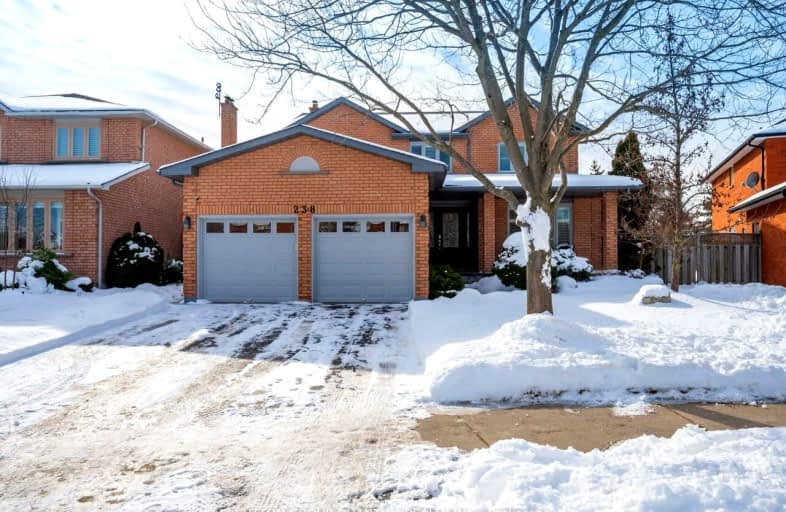Car-Dependent
- Most errands require a car.
Some Transit
- Most errands require a car.
Very Bikeable
- Most errands can be accomplished on bike.

St Johns School
Elementary: CatholicRiver Oaks Public School
Elementary: PublicMunn's Public School
Elementary: PublicPost's Corners Public School
Elementary: PublicSunningdale Public School
Elementary: PublicSt Andrew Catholic School
Elementary: CatholicÉcole secondaire Gaétan Gervais
Secondary: PublicGary Allan High School - Oakville
Secondary: PublicGary Allan High School - STEP
Secondary: PublicSt Ignatius of Loyola Secondary School
Secondary: CatholicHoly Trinity Catholic Secondary School
Secondary: CatholicWhite Oaks High School
Secondary: Public-
Nottinghill Park
Oakville ON 2.1km -
Litchfield Park
White Oaks Blvd (at Litchfield Rd), Oakville ON 2.32km -
Wind Rush Park
Oakville ON 2.59km
-
TD Bank Financial Group
231 N Service Rd W (Dorval), Oakville ON L6M 3R2 1.85km -
TD Canada Trust Branch and ATM
2325 Trafalgar Rd, Oakville ON L6H 6N9 2.53km -
TD Bank Financial Group
321 Iroquois Shore Rd, Oakville ON L6H 1M3 2.79km
- 4 bath
- 4 bed
- 3000 sqft
154 Westchester Road, Oakville, Ontario • L6H 6H9 • 1015 - RO River Oaks
- 4 bath
- 4 bed
- 3000 sqft
418 Hidden Trail Circle, Oakville, Ontario • L6J 0N7 • 1008 - GO Glenorchy
- 4 bath
- 4 bed
- 3000 sqft
299 Hickory Circle, Oakville, Ontario • L6H 4V3 • 1018 - WC Wedgewood Creek
- 4 bath
- 4 bed
- 2500 sqft
3191 George Savage Avenue, Oakville, Ontario • L6M 1L5 • 1008 - GO Glenorchy
- 3 bath
- 4 bed
- 2500 sqft
521 Golden Oak Drive, Oakville, Ontario • L6H 3X6 • 1018 - WC Wedgewood Creek
- 5 bath
- 5 bed
- 3000 sqft
113 Westchester Road, Oakville, Ontario • L6H 6H9 • 1015 - RO River Oaks
- 3 bath
- 4 bed
- 2000 sqft
2243 Vista Oak Road, Oakville, Ontario • L6M 3L8 • 1022 - WT West Oak Trails
- 3 bath
- 4 bed
- 3000 sqft
2196 Grand Ravine Drive, Oakville, Ontario • L6H 6B1 • 1015 - RO River Oaks
- 3 bath
- 4 bed
- 2500 sqft
135 Beaveridge Avenue, Oakville, Ontario • L6H 0M6 • Rural Oakville






















