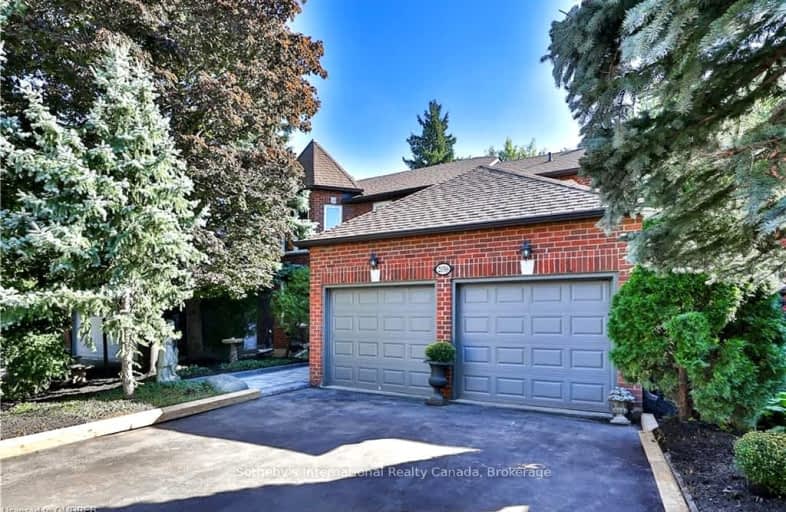Car-Dependent
- Most errands require a car.
Some Transit
- Most errands require a car.
Very Bikeable
- Most errands can be accomplished on bike.

St Johns School
Elementary: CatholicRiver Oaks Public School
Elementary: PublicMunn's Public School
Elementary: PublicPost's Corners Public School
Elementary: PublicSunningdale Public School
Elementary: PublicSt Andrew Catholic School
Elementary: CatholicÉcole secondaire Gaétan Gervais
Secondary: PublicGary Allan High School - Oakville
Secondary: PublicGary Allan High School - STEP
Secondary: PublicSt Ignatius of Loyola Secondary School
Secondary: CatholicHoly Trinity Catholic Secondary School
Secondary: CatholicWhite Oaks High School
Secondary: Public-
Trafalgar Memorial Park
Central Park Dr. & Oak Park Drive, Oakville ON 1.81km -
Trafalgar Park
Oakville ON 3.96km -
Heritage Way Park
Oakville ON 4.17km
-
TD Bank Financial Group
2325 Trafalgar Rd (at Rosegate Way), Oakville ON L6H 6N9 2.13km -
PC Financial
201 Oak Walk Dr, Oakville ON L6H 6M3 2.17km -
CIBC
271 Hays Blvd, Oakville ON L6H 6Z3 2.27km
- 4 bath
- 4 bed
- 2500 sqft
145 Marvin Avenue, Oakville, Ontario • L6H 0Y6 • 1008 - GO Glenorchy
- 4 bath
- 4 bed
- 3000 sqft
154 Westchester Road, Oakville, Ontario • L6H 6H9 • 1015 - RO River Oaks
- 4 bath
- 4 bed
- 1500 sqft
1491 Princeton Crescent, Oakville, Ontario • L6H 4H3 • 1003 - CP College Park
- 4 bath
- 4 bed
- 3000 sqft
299 Hickory Circle, Oakville, Ontario • L6H 4V3 • 1018 - WC Wedgewood Creek
- 3 bath
- 4 bed
- 2500 sqft
521 Golden Oak Drive, Oakville, Ontario • L6H 3X6 • 1018 - WC Wedgewood Creek
- 4 bath
- 4 bed
- 2500 sqft
58 William Crawley Way, Oakville, Ontario • L6H 7C5 • 1008 - GO Glenorchy
- 3 bath
- 4 bed
- 2000 sqft
2243 Vista Oak Road, Oakville, Ontario • L6M 3L8 • 1022 - WT West Oak Trails
- 3 bath
- 4 bed
- 3000 sqft
2196 Grand Ravine Drive, Oakville, Ontario • L6H 6B1 • 1015 - RO River Oaks
- 3 bath
- 4 bed
- 2500 sqft
135 Beaveridge Avenue, Oakville, Ontario • L6H 0M6 • Rural Oakville
- 4 bath
- 4 bed
67 River Oaks Boulevard West, Oakville, Ontario • L6H 3N4 • 1015 - RO River Oaks














