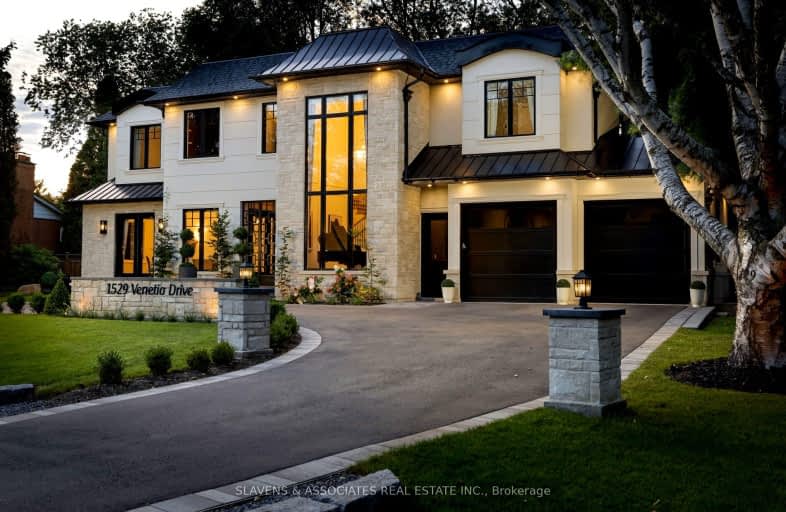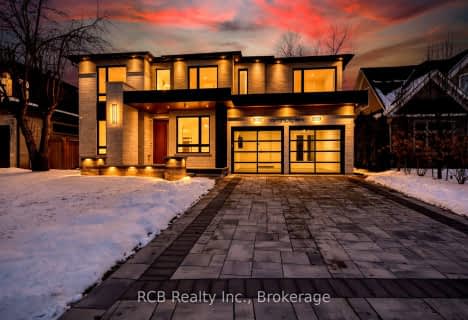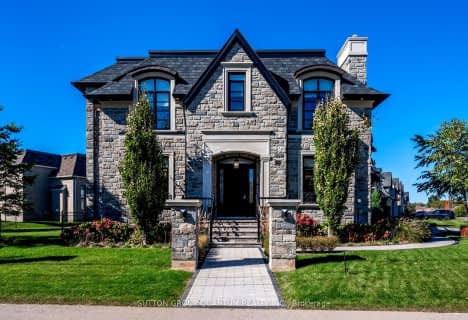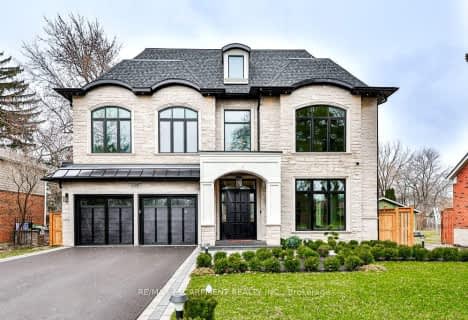
Car-Dependent
- Most errands require a car.
Some Transit
- Most errands require a car.
Bikeable
- Some errands can be accomplished on bike.

École élémentaire Patricia-Picknell
Elementary: PublicBrookdale Public School
Elementary: PublicGladys Speers Public School
Elementary: PublicSt Joseph's School
Elementary: CatholicEastview Public School
Elementary: PublicSt Dominics Separate School
Elementary: CatholicÉcole secondaire Gaétan Gervais
Secondary: PublicGary Allan High School - Oakville
Secondary: PublicAbbey Park High School
Secondary: PublicSt Ignatius of Loyola Secondary School
Secondary: CatholicThomas A Blakelock High School
Secondary: PublicSt Thomas Aquinas Roman Catholic Secondary School
Secondary: Catholic-
Laylak
19 - 1515 Rebecca Street, Oakville, ON L6L 5G8 1.02km -
Por Vida
2330 Lakeshore Road W, Oakville, ON L6L 1H3 1.44km -
Bronte Boathouse
2340 Ontario Street, Oakville, ON L6L 6P7 1.51km
-
7-Eleven
2267 Lakeshore Rd W, Oakville, ON L6L 1H1 1.21km -
Tim Horton Donuts
2303 Lakeshore Rd W, Oakville, ON L6L 1H2 1.34km -
McDonald's
2290 Lakeshore Road West, Oakville, ON L6L 1H3 1.34km
-
YMCA of Oakville
410 Rebecca Street, Oakville, ON L6K 1K7 2.93km -
Tidal CrossFit Bronte
2334 Wyecroft Road, Unit B11, Oakville, ON L6L 6M1 2.83km -
CrossFit Cordis
790 Redwood Square, Unit 3, Oakville, ON L6L 6N3 3.14km
-
Shopper's Drug Mart
1515 Rebecca Street, Oakville, ON L6L 5G8 0.89km -
Leon Pharmacy
340 Kerr St, Oakville, ON L6K 3B8 4.24km -
Shoppers Drug Mart
520 Kerr St, Oakville, ON L6K 3C5 4.44km
-
Bronte Chinese Food
2290 Lakeshore Road West, Unit 2, Oakville, ON L6L 5G8 0.9km -
Gino's Pizza
1515 Rebecca Street, Oakville, ON L6L 5G8 0.97km -
Laylak
19 - 1515 Rebecca Street, Oakville, ON L6L 5G8 1.02km
-
Hopedale Mall
1515 Rebecca Street, Oakville, ON L6L 5G8 0.89km -
Queenline Centre
1540 North Service Rd W, Oakville, ON L6M 4A1 3.29km -
Riocan Centre Burloak
3543 Wyecroft Road, Oakville, ON L6L 0B6 4.81km
-
Metro
1521 Rebecca Street, Oakville, ON L6L 1Z8 1.06km -
Denningers Foods of the World
2400 Lakeshore Road W, Oakville, ON L6L 1H7 1.71km -
Farm Boy
2441 Lakeshore Road W, Oakville, ON L6L 5V5 1.82km
-
LCBO
321 Cornwall Drive, Suite C120, Oakville, ON L6J 7Z5 5.82km -
Liquor Control Board of Ontario
5111 New Street, Burlington, ON L7L 1V2 6.13km -
The Beer Store
1011 Upper Middle Road E, Oakville, ON L6H 4L2 8.43km
-
7-Eleven
2267 Lakeshore Rd W, Oakville, ON L6L 1H1 1.21km -
Petro-Canada
587 Third Line, Oakville, ON L6L 4A8 1.97km -
Circle K
624 Third Line, Oakville, ON L6L 4A7 2.1km
-
Film.Ca Cinemas
171 Speers Road, Unit 25, Oakville, ON L6K 3W8 4.41km -
Cineplex Cinemas
3531 Wyecroft Road, Oakville, ON L6L 0B7 4.7km -
Five Drive-In Theatre
2332 Ninth Line, Oakville, ON L6H 7G9 10.83km
-
Oakville Public Library
1274 Rebecca Street, Oakville, ON L6L 1Z2 1.15km -
Oakville Public Library - Central Branch
120 Navy Street, Oakville, ON L6J 2Z4 4.62km -
White Oaks Branch - Oakville Public Library
1070 McCraney Street E, Oakville, ON L6H 2R6 6.29km
-
Oakville Trafalgar Memorial Hospital
3001 Hospital Gate, Oakville, ON L6M 0L8 7.34km -
Acclaim Health
2370 Speers Road, Oakville, ON L6L 5M2 2.38km -
Medichair Halton
549 Bronte Road, Oakville, ON L6L 6S3 2.79km
-
Coronation Park
1426 Lakeshore Rd W (at Westminster Dr.), Oakville ON L6L 1G2 0.33km -
Bronte Creek Conservation Park
Oakville ON 4.43km -
Heritage Way Park
Oakville ON 4.53km
-
TD Bank Financial Group
2221 Lakeshore Rd W (Lakeshore Rd West), Oakville ON L6L 1H1 1.16km -
TD Canada Trust ATM
2221 Lakeshore Rd W, Oakville ON L6L 1H1 1.17km -
BMO Bank of Montreal
240 N Service Rd W (Dundas trafalgar), Oakville ON L6M 2Y5 4.81km
- 6 bath
- 4 bed
- 3500 sqft
1207 Lakeshore Road West, Oakville, Ontario • L6L 1E7 • 1017 - SW Southwest
- 7 bath
- 6 bed
- 5000 sqft
394 Maplehurst Avenue, Oakville, Ontario • L6L 4Y6 • Bronte East
- 7 bath
- 5 bed
- 5000 sqft
581 Maplehurst Avenue, Oakville, Ontario • L6L 4Y8 • 1020 - WO West
- 6 bath
- 4 bed
- 3500 sqft
1453 Seagram Avenue South, Oakville, Ontario • L6L 1W9 • Bronte East



















