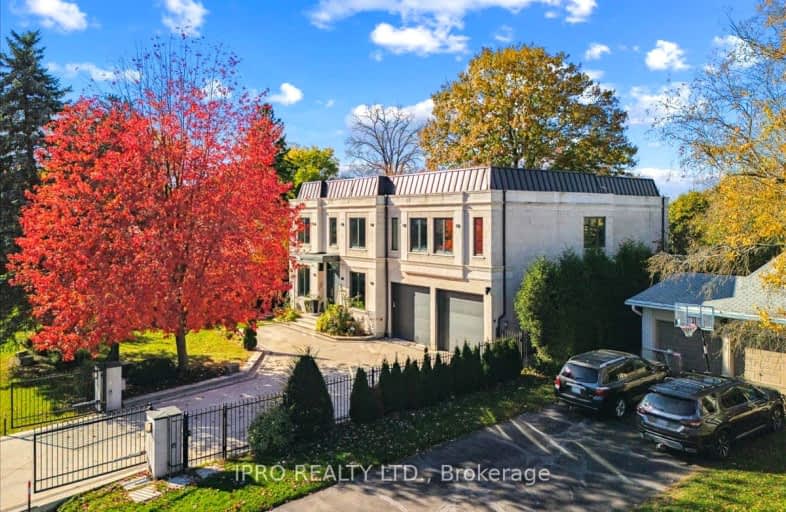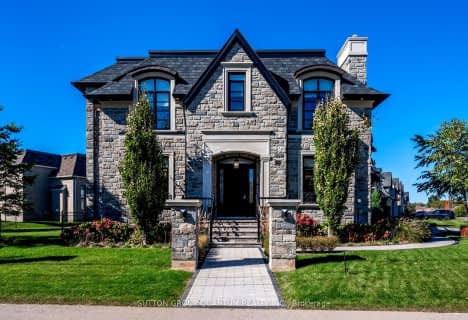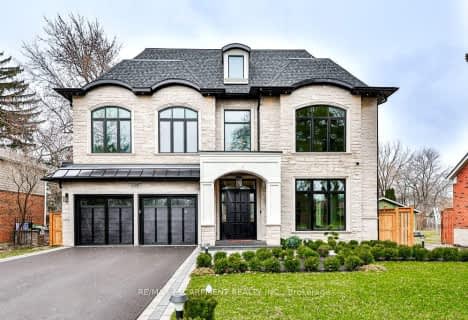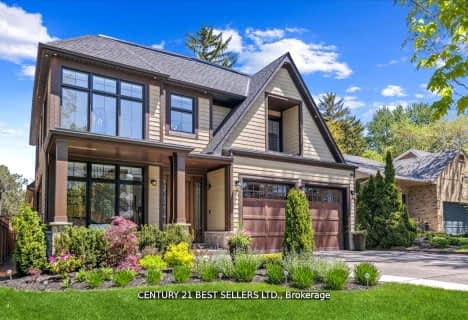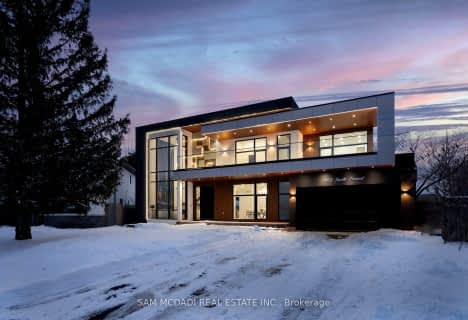Somewhat Walkable
- Some errands can be accomplished on foot.
Some Transit
- Most errands require a car.
Very Bikeable
- Most errands can be accomplished on bike.

École élémentaire Patricia-Picknell
Elementary: PublicBrookdale Public School
Elementary: PublicGladys Speers Public School
Elementary: PublicSt Joseph's School
Elementary: CatholicEastview Public School
Elementary: PublicSt Dominics Separate School
Elementary: CatholicÉcole secondaire Gaétan Gervais
Secondary: PublicGary Allan High School - Oakville
Secondary: PublicAbbey Park High School
Secondary: PublicSt Ignatius of Loyola Secondary School
Secondary: CatholicThomas A Blakelock High School
Secondary: PublicSt Thomas Aquinas Roman Catholic Secondary School
Secondary: Catholic-
Coronation Park
1426 Lakeshore Rd W (at Westminster Dr.), Oakville ON L6L 1G2 0.89km -
Trafalgar Park
Oakville ON 3.72km -
Wind Rush Park
Oakville ON 3.77km
-
CIBC
600 Speers Rd (Fourth Line), Oakville ON L6K 2G3 2.52km -
TD Bank Financial Group
498 Dundas St W, Oakville ON L6H 6Y3 6.68km -
CIBC
4499 Mainway, Burlington ON L7L 7P3 6.99km
- 6 bath
- 4 bed
- 3500 sqft
1207 Lakeshore Road West, Oakville, Ontario • L6L 1E7 • 1017 - SW Southwest
- 7 bath
- 6 bed
- 5000 sqft
394 Maplehurst Avenue, Oakville, Ontario • L6L 4Y6 • Bronte East
- 6 bath
- 4 bed
- 3500 sqft
1322 Stanbury Road, Oakville, Ontario • L6L 2J4 • 1020 - WO West
- 7 bath
- 5 bed
- 5000 sqft
581 Maplehurst Avenue, Oakville, Ontario • L6L 4Y8 • 1020 - WO West
- 6 bath
- 4 bed
- 5000 sqft
468 Saville Crescent, Oakville, Ontario • L6L 3V1 • 1020 - WO West
