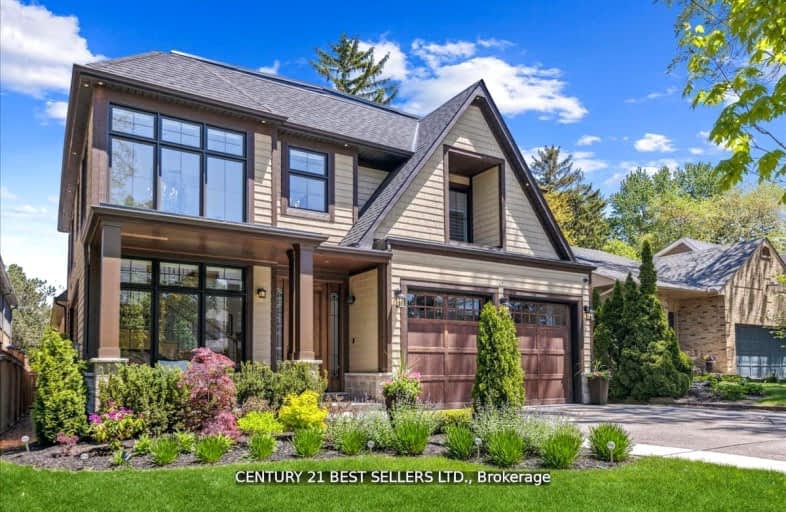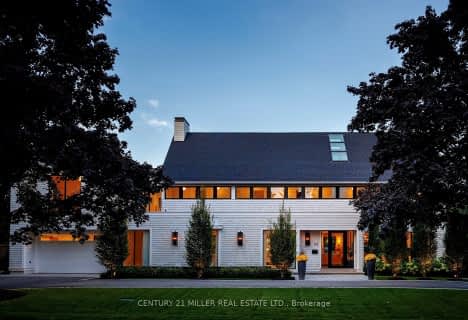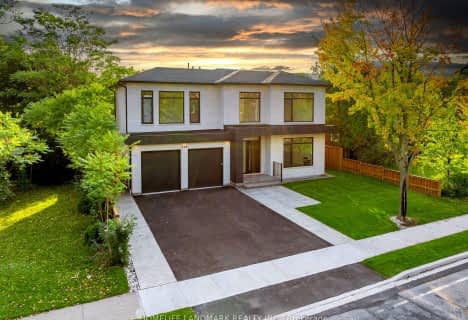Car-Dependent
- Almost all errands require a car.
Some Transit
- Most errands require a car.
Somewhat Bikeable
- Most errands require a car.

St Patrick Separate School
Elementary: CatholicAscension Separate School
Elementary: CatholicMohawk Gardens Public School
Elementary: PublicGladys Speers Public School
Elementary: PublicEastview Public School
Elementary: PublicSt Dominics Separate School
Elementary: CatholicRobert Bateman High School
Secondary: PublicAbbey Park High School
Secondary: PublicNelson High School
Secondary: PublicSt Ignatius of Loyola Secondary School
Secondary: CatholicThomas A Blakelock High School
Secondary: PublicSt Thomas Aquinas Roman Catholic Secondary School
Secondary: Catholic-
The Wine Bar
100 Bronte Rd, Unit 9, Oakville, ON L6L 6L5 0.98km -
Cove Bar and Restaurant
49 Bronte Road, Oakville, ON L6L 3B6 1.05km -
Harbourside Artisan Kitchen & Bar
2416 Lakeshore Road W, Oakville, ON L6L 1H7 1.14km
-
The Flavour Fox
2464 Lakeshore Road W, Unit 5, Oakville, ON L6L 1H8 0.93km -
Taste of Colombia Fair Trade Coffee & Gift Shop
67 Bronte Road, Unit 2 & 3, Oakville, ON L6L 3B7 1.03km -
Chestnuts Cafe
11 Bronte Road, Unit 34, Oakville, ON L6L 1A7 1.07km
-
St George Pharamcy
5295 Lakeshore Road, Ste 5, Burlington, ON L7L 2.83km -
Shopper's Drug Mart
1515 Rebecca Street, Oakville, ON L6L 5G8 3km -
Rexall Pharmaplus
5061 New Street, Burlington, ON L7L 1V1 3.7km
-
La Parisienne Creperie
93 Bronte Road, Oakville, ON L6L 3B7 1.01km -
Thai Senses Restaurant
2450 Lakeshore W, Oakville, ON L6L 1H7 1.03km -
Plank Restobar
67 Bronte Road, Oakville, ON L6L 3B7 1.03km
-
Hopedale Mall
1515 Rebecca Street, Oakville, ON L6L 5G8 3km -
Riocan Centre Burloak
3543 Wyecroft Road, Oakville, ON L6L 0B6 3.17km -
Queenline Centre
1540 North Service Rd W, Oakville, ON L6M 4A1 4.67km
-
Farm Boy
2441 Lakeshore Road W, Oakville, ON L6L 5V5 1.12km -
Denningers Foods of the World
2400 Lakeshore Road W, Oakville, ON L6L 1H7 1.17km -
Longo's
3455 Wyecroft Rd, Oakville, ON L6L 0B6 2.95km
-
Liquor Control Board of Ontario
5111 New Street, Burlington, ON L7L 1V2 3.47km -
LCBO
321 Cornwall Drive, Suite C120, Oakville, ON L6J 7Z5 8.55km -
The Beer Store
396 Elizabeth St, Burlington, ON L7R 2L6 9.34km
-
Good Neighbour Garage
3069 Lakeshore Road W, Oakville, ON L6L 1J1 0.48km -
7-Eleven
2267 Lakeshore Rd W, Oakville, ON L6L 1H1 1.67km -
Petro Canada
845 Burloak Drive, Oakville, ON L6M 4J7 3.03km
-
Cineplex Cinemas
3531 Wyecroft Road, Oakville, ON L6L 0B7 3.08km -
Film.Ca Cinemas
171 Speers Road, Unit 25, Oakville, ON L6K 3W8 7.07km -
Cinestarz
460 Brant Street, Unit 3, Burlington, ON L7R 4B6 9.49km
-
Oakville Public Library
1274 Rebecca Street, Oakville, ON L6L 1Z2 3.77km -
Burlington Public Libraries & Branches
676 Appleby Line, Burlington, ON L7L 5Y1 4.11km -
Oakville Public Library - Central Branch
120 Navy Street, Oakville, ON L6J 2Z4 7.45km
-
Oakville Trafalgar Memorial Hospital
3001 Hospital Gate, Oakville, ON L6M 0L8 8.26km -
Joseph Brant Hospital
1245 Lakeshore Road, Burlington, ON L7S 0A2 10.39km -
Medichair Halton
549 Bronte Road, Oakville, ON L6L 6S3 2.25km
-
Shell Gas
Lakeshore Blvd (Great Lakes Drive), Oakville ON 0.8km -
Burloak Waterfront Park
5420 Lakeshore Rd, Burlington ON 1.31km -
Creek Path Woods
1.48km
-
Scotiabank
1500 Upper Middle Rd W (3rd Line), Oakville ON L6M 3G3 6.16km -
TD Bank Financial Group
2993 Westoak Trails Blvd (at Bronte Rd.), Oakville ON L6M 5E4 6.29km -
TD Canada Trust ATM
1424 Upper Middle Rd W, Oakville ON L6M 3G3 6.31km
- 6 bath
- 4 bed
- 3500 sqft
1453 Seagram Avenue South, Oakville, Ontario • L6L 1W9 • Bronte East















