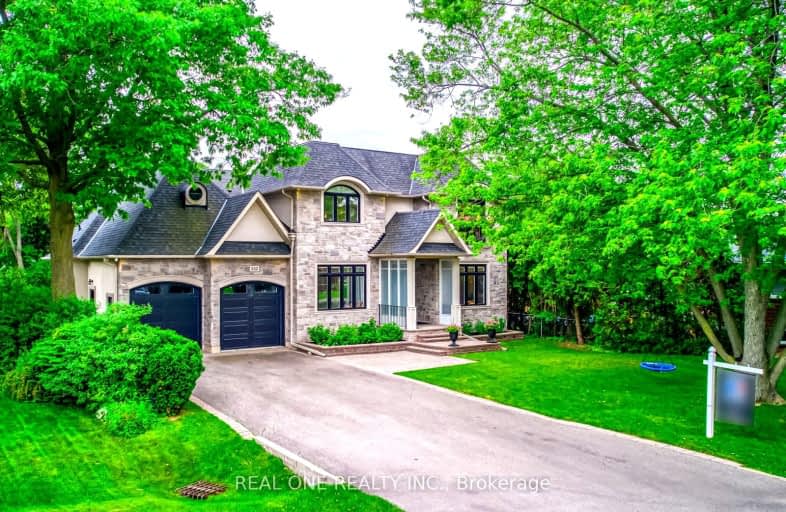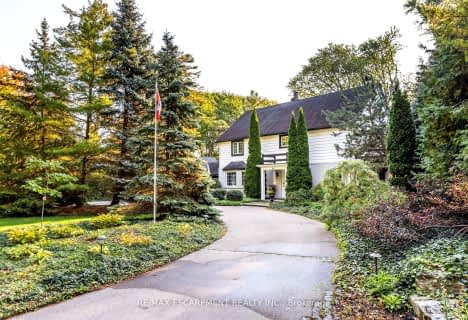Car-Dependent
- Most errands require a car.
Some Transit
- Most errands require a car.
Very Bikeable
- Most errands can be accomplished on bike.

École élémentaire Patricia-Picknell
Elementary: PublicBrookdale Public School
Elementary: PublicGladys Speers Public School
Elementary: PublicSt Joseph's School
Elementary: CatholicEastview Public School
Elementary: PublicSt Dominics Separate School
Elementary: CatholicRobert Bateman High School
Secondary: PublicAbbey Park High School
Secondary: PublicGarth Webb Secondary School
Secondary: PublicSt Ignatius of Loyola Secondary School
Secondary: CatholicThomas A Blakelock High School
Secondary: PublicSt Thomas Aquinas Roman Catholic Secondary School
Secondary: Catholic-
Por Vida
2330 Lakeshore Road W, Oakville, ON L6L 1H3 1.01km -
Firehall Cool Bar Hot Grill
2390 Lakeshore Road W, Oakville, ON L6L 1H5 1.14km -
Harbourside Artisan Kitchen & Bar
2416 Lakeshore Road W, Oakville, ON L6L 1H7 1.19km
-
7-Eleven
2267 Lakeshore Rd W, Oakville, ON L6L 1H1 0.88km -
Tim Horton Donuts
2303 Lakeshore Rd W, Oakville, ON L6L 1H2 0.93km -
McDonald's
2290 Lakeshore Road West, Oakville, ON L6L 1H3 0.99km
-
Tidal CrossFit Bronte
2334 Wyecroft Road, Unit B11, Oakville, ON L6L 6M1 1.56km -
The Little Gym
2172 Wycroft Road, Unit 23, Oakville, ON L6L 6R1 1.62km -
Crunch Fitness Burloak
3465 Wyecroft Road, Oakville, ON L6L 0B6 2.88km
-
Shopper's Drug Mart
1515 Rebecca Street, Oakville, ON L6L 5G8 0.92km -
Pharmasave
1500 Upper Middle Road West, Oakville, ON L6M 3G5 4.19km -
St George Pharamcy
5295 Lakeshore Road, Ste 5, Burlington, ON L7L 4.86km
-
Bento Sushi
1521 Rebecca Street, Oakville, ON L6L 1Z8 0.91km -
Pizza Pizza
2297 Lakeshore Road W, Oakville, ON L6L 1H2 0.92km -
Maurya East Indian Roti
2309 Lakeshore Road W, Oakville, ON L6L 1H2 0.94km
-
Hopedale Mall
1515 Rebecca Street, Oakville, ON L6L 5G8 0.92km -
Queenline Centre
1540 North Service Rd W, Oakville, ON L6M 4A1 2.56km -
Riocan Centre Burloak
3543 Wyecroft Road, Oakville, ON L6L 0B6 3.45km
-
Farm Boy
2441 Lakeshore Road W, Oakville, ON L6L 5V5 1.16km -
Denningers Foods of the World
2400 Lakeshore Road W, Oakville, ON L6L 1H7 1.17km -
Longo's
3455 Wyecroft Rd, Oakville, ON L6L 0B6 2.84km
-
Liquor Control Board of Ontario
5111 New Street, Burlington, ON L7L 1V2 5.09km -
LCBO
321 Cornwall Drive, Suite C120, Oakville, ON L6J 7Z5 6.44km -
The Beer Store
1011 Upper Middle Road E, Oakville, ON L6H 4L2 8.71km
-
7-Eleven
2267 Lakeshore Rd W, Oakville, ON L6L 1H1 0.88km -
Appleby Systems
2086 Speers Road, Oakville, ON L6L 2X8 1.29km -
Petro-Canada
587 Third Line, Oakville, ON L6L 4A8 1.35km
-
Cineplex Cinemas
3531 Wyecroft Road, Oakville, ON L6L 0B7 3.35km -
Film.Ca Cinemas
171 Speers Road, Unit 25, Oakville, ON L6K 3W8 4.91km -
Five Drive-In Theatre
2332 Ninth Line, Oakville, ON L6H 7G9 11.13km
-
Oakville Public Library
1274 Rebecca Street, Oakville, ON L6L 1Z2 1.77km -
Burlington Public Libraries & Branches
676 Appleby Line, Burlington, ON L7L 5Y1 5.47km -
Oakville Public Library - Central Branch
120 Navy Street, Oakville, ON L6J 2Z4 5.51km
-
Oakville Trafalgar Memorial Hospital
3001 Hospital Gate, Oakville, ON L6M 0L8 6.47km -
Acclaim Health
2370 Speers Road, Oakville, ON L6L 5M2 1.02km -
Medichair Halton
549 Bronte Road, Oakville, ON L6L 6S3 1.4km
-
Heritage Way Park
Oakville ON 3.63km -
Orchard Community Park
2223 Sutton Dr (at Blue Spruce Avenue), Burlington ON L7L 0B9 5.56km -
Lampman Park
Lampman Ave, Burlington ON 5.5km
-
Scotiabank
1500 Upper Middle Rd W (3rd Line), Oakville ON L6M 3G3 4.18km -
TD Bank Financial Group
321 Iroquois Shore Rd, Oakville ON L6H 1M3 6.93km -
RBC Royal Bank
3535 New St (Walkers and New), Burlington ON L7N 3W2 7.49km
- 6 bath
- 5 bed
- 3500 sqft
2410 Charles Cornwall Avenue, Oakville, Ontario • L6M 4G3 • Glen Abbey
- 5 bath
- 5 bed
- 3500 sqft
2338 Hyacinth Crescent, Oakville, Ontario • L6M 5M8 • Glen Abbey
- 5 bath
- 5 bed
- 3500 sqft
2343 Edward Leaver Trail, Oakville, Ontario • L6M 5M7 • 1007 - GA Glen Abbey















