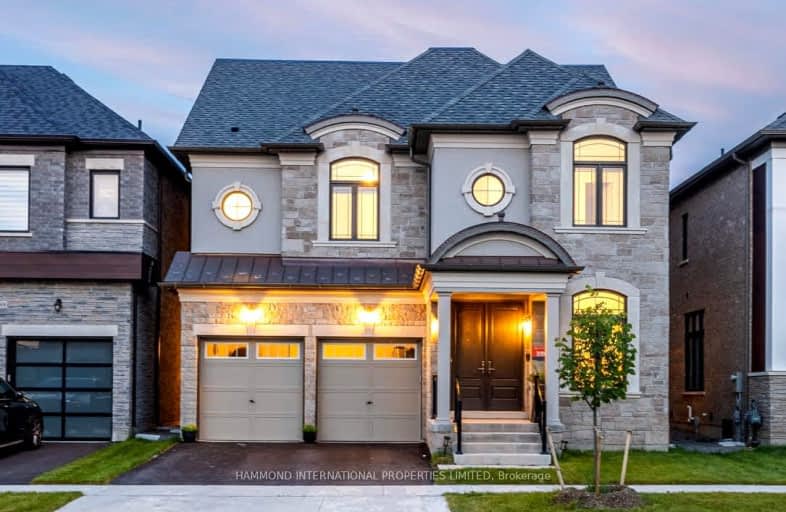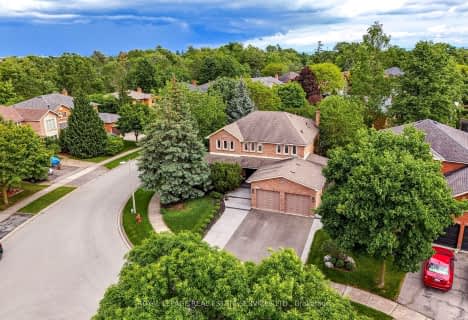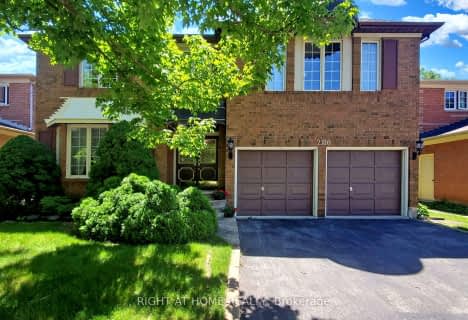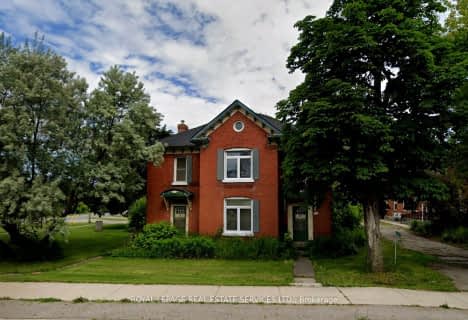Car-Dependent
- Almost all errands require a car.
Some Transit
- Most errands require a car.
Somewhat Bikeable
- Most errands require a car.

St Joan of Arc Catholic Elementary School
Elementary: CatholicSt Bernadette Separate School
Elementary: CatholicPilgrim Wood Public School
Elementary: PublicCaptain R. Wilson Public School
Elementary: PublicSt. Mary Catholic Elementary School
Elementary: CatholicHeritage Glen Public School
Elementary: PublicÉSC Sainte-Trinité
Secondary: CatholicRobert Bateman High School
Secondary: PublicAbbey Park High School
Secondary: PublicCorpus Christi Catholic Secondary School
Secondary: CatholicGarth Webb Secondary School
Secondary: PublicSt Ignatius of Loyola Secondary School
Secondary: Catholic-
Bronte Sports Kitchen
2544 Speers Road, Oakville, ON L6L 5W8 1.97km -
Chop Steakhouse And Bar
3451 S Service Road W, Oakville, ON L6L 0C3 2.46km -
The Bistro
1110 Burloak Drive, Burlington, ON L7L 6P8 2.56km
-
Carvalho Coffee
775 Pacific Road, Unit 30, Oakville, ON L6L 6M4 1.07km -
Tim Hortons
1530 North Service Rd West, Oakville, ON L6M 4A1 1.91km -
Starbucks
2983 Westoak Trails Boulevard, Oakville, ON L6M 5E4 2.04km
-
Tidal CrossFit Bronte
2334 Wyecroft Road, Unit B11, Oakville, ON L6L 6M1 1.33km -
The Little Gym
2172 Wycroft Road, Unit 23, Oakville, ON L6L 6R1 1.53km -
Crunch Fitness Burloak
3465 Wyecroft Road, Oakville, ON L6L 0B6 2.12km
-
Pharmasave
1500 Upper Middle Road West, Oakville, ON L6M 3G5 2.3km -
Shopper's Drug Mart
1515 Rebecca Street, Oakville, ON L6L 5G8 3.29km -
IDA Postmaster Pharmacy
2540 Postmaster Drive, Oakville, ON L6M 0N2 3.35km
-
Carvalho Coffee
775 Pacific Road, Unit 30, Oakville, ON L6L 6M4 1.07km -
Biryani & Tea
775 Pacific Road, Unit 23, Oakville, ON L6L 6M4 1.05km -
Pizza Panino Restaurant
2345 Wyecroft Road, Oakville, ON L6L 6L8 1.21km
-
Queenline Centre
1540 North Service Rd W, Oakville, ON L6M 4A1 1.79km -
Riocan Centre Burloak
3543 Wyecroft Road, Oakville, ON L6L 0B6 2.75km -
Hopedale Mall
1515 Rebecca Street, Oakville, ON L6L 5G8 3.29km
-
Longo's
3455 Wyecroft Rd, Oakville, ON L6L 0B6 2.16km -
Oleg's No Frills
1395 Abbeywood Drive, Oakville, ON L6M 3B2 2.17km -
Sobeys
1500 Upper Middle Road W, Oakville, ON L6M 3G3 2.34km
-
Liquor Control Board of Ontario
5111 New Street, Burlington, ON L7L 1V2 5.39km -
LCBO
321 Cornwall Drive, Suite C120, Oakville, ON L6J 7Z5 7km -
LCBO
3041 Walkers Line, Burlington, ON L5L 5Z6 7.04km
-
Budds' BMW
2454 S Service Road W, Oakville, ON L6L 5M9 0.99km -
Budds' Subaru
2430 S Service Road W, Oakville, ON L6L 5M9 0.98km -
Hyundai of Oakville
2500 South Service Road W, Oakville, ON L6L 5M9 1.21km
-
Cineplex Cinemas
3531 Wyecroft Road, Oakville, ON L6L 0B7 2.7km -
Film.Ca Cinemas
171 Speers Road, Unit 25, Oakville, ON L6K 3W8 5.48km -
SilverCity Burlington Cinemas
1250 Brant Street, Burlington, ON L7P 1G6 10.69km
-
Oakville Public Library
1274 Rebecca Street, Oakville, ON L6L 1Z2 3.78km -
Burlington Public Libraries & Branches
676 Appleby Line, Burlington, ON L7L 5Y1 5.31km -
White Oaks Branch - Oakville Public Library
1070 McCraney Street E, Oakville, ON L6H 2R6 6.19km
-
Oakville Trafalgar Memorial Hospital
3001 Hospital Gate, Oakville, ON L6M 0L8 3.97km -
Oakville Hospital
231 Oak Park Boulevard, Oakville, ON L6H 7S8 7.6km -
Acclaim Health
2370 Speers Road, Oakville, ON L6L 5M2 1.91km
-
Heritage Way Park
Oakville ON 1.54km -
Bronte Creek Kids Playbarn
1219 Burloak Dr (QEW), Burlington ON L7L 6P9 2.18km -
Valley Ridge Park
2.84km
-
Scotiabank
1500 Upper Middle Rd W (3rd Line), Oakville ON L6M 3G3 2.28km -
RBC Royal Bank ATM
845 Burloak Dr, Oakville ON L6L 6V9 2.86km -
TD Canada Trust ATM
2221 Lakeshore Rd W, Oakville ON L6L 1H1 3.7km
- 5 bath
- 5 bed
- 3500 sqft
2343 Edward Leaver Trail, Oakville, Ontario • L6M 5M7 • 1007 - GA Glen Abbey
- 6 bath
- 5 bed
- 3500 sqft
2340 Edward Leaver Trail, Oakville, Ontario • L6M 5M7 • 1007 - GA Glen Abbey















