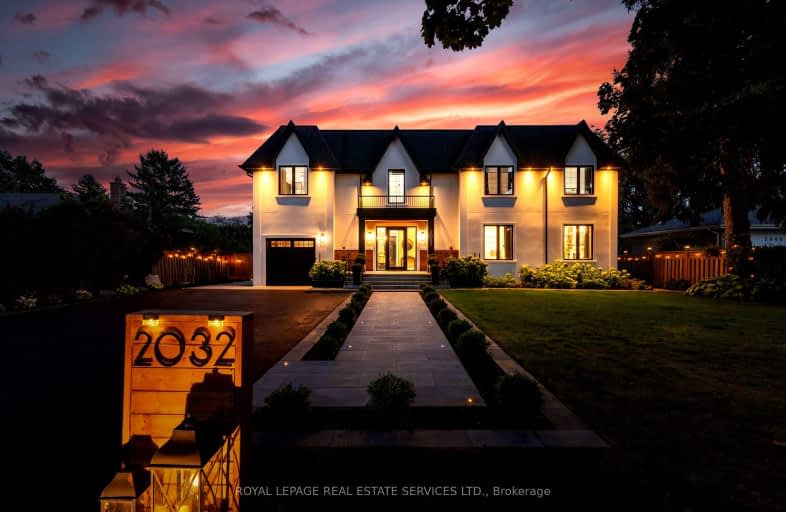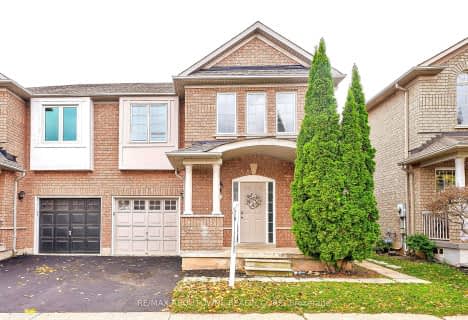Very Walkable
- Most errands can be accomplished on foot.
Some Transit
- Most errands require a car.
Very Bikeable
- Most errands can be accomplished on bike.

École élémentaire Patricia-Picknell
Elementary: PublicBrookdale Public School
Elementary: PublicGladys Speers Public School
Elementary: PublicSt Joseph's School
Elementary: CatholicEastview Public School
Elementary: PublicSt Dominics Separate School
Elementary: CatholicÉcole secondaire Gaétan Gervais
Secondary: PublicGary Allan High School - Oakville
Secondary: PublicAbbey Park High School
Secondary: PublicSt Ignatius of Loyola Secondary School
Secondary: CatholicThomas A Blakelock High School
Secondary: PublicSt Thomas Aquinas Roman Catholic Secondary School
Secondary: Catholic-
Laylak
19 - 1515 Rebecca Street, Oakville, ON L6L 5G8 0.38km -
Por Vida
2330 Lakeshore Road W, Oakville, ON L6L 1H3 1.33km -
The Wine Bar
2362 Lakeshore Road W, Oakville, ON L6L 1H4 1.43km
-
7-Eleven
2267 Lakeshore Rd W, Oakville, ON L6L 1H1 1.11km -
Tim Horton Donuts
2303 Lakeshore Rd W, Oakville, ON L6L 1H2 1.23km -
Tim Hortons
624 Third Line, Oakville, ON L6L 4A7 1.26km
-
Tidal CrossFit Bronte
2334 Wyecroft Road, Unit B11, Oakville, ON L6L 6M1 1.93km -
CrossFit Cordis
790 Redwood Square, Unit 3, Oakville, ON L6L 6N3 2.75km -
YMCA of Oakville
410 Rebecca Street, Oakville, ON L6K 1K7 3.04km
-
Shopper's Drug Mart
1515 Rebecca Street, Oakville, ON L6L 5G8 0.27km -
Pharmasave
1500 Upper Middle Road West, Oakville, ON L6M 3G5 4.16km -
Leon Pharmacy
340 Kerr St, Oakville, ON L6K 3B8 4.32km
-
Bento Sushi
1521 Rebecca Street, Oakville, ON L6L 1Z8 0.26km -
Gino's Pizza
1515 Rebecca Street, Oakville, ON L6L 5G8 0.32km -
Subway
1515 Rebecca Street, Unit 25, Oakville, ON L6L 5G8 0.37km
-
Hopedale Mall
1515 Rebecca Street, Oakville, ON L6L 5G8 0.27km -
Queenline Centre
1540 North Service Rd W, Oakville, ON L6M 4A1 2.5km -
Riocan Centre Burloak
3543 Wyecroft Road, Oakville, ON L6L 0B6 4.1km
-
Denningers Foods of the World
2400 Lakeshore Road W, Oakville, ON L6L 1H7 1.57km -
Farm Boy
2441 Lakeshore Road W, Oakville, ON L6L 5V5 1.62km -
Oleg's No Frills
1395 Abbeywood Drive, Oakville, ON L6M 3B2 2.93km
-
Liquor Control Board of Ontario
5111 New Street, Burlington, ON L7L 1V2 5.74km -
LCBO
321 Cornwall Drive, Suite C120, Oakville, ON L6J 7Z5 5.84km -
The Beer Store
1011 Upper Middle Road E, Oakville, ON L6H 4L2 8.22km
-
7-Eleven
2267 Lakeshore Rd W, Oakville, ON L6L 1H1 1.11km -
Petro-Canada
587 Third Line, Oakville, ON L6L 4A8 1.16km -
Circle K
624 Third Line, Oakville, ON L6L 4A7 1.28km
-
Cineplex Cinemas
3531 Wyecroft Road, Oakville, ON L6L 0B7 4km -
Film.Ca Cinemas
171 Speers Road, Unit 25, Oakville, ON L6K 3W8 4.34km -
Five Drive-In Theatre
2332 Ninth Line, Oakville, ON L6H 7G9 10.64km
-
Oakville Public Library
1274 Rebecca Street, Oakville, ON L6L 1Z2 1.11km -
Oakville Public Library - Central Branch
120 Navy Street, Oakville, ON L6J 2Z4 4.86km -
White Oaks Branch - Oakville Public Library
1070 McCraney Street E, Oakville, ON L6H 2R6 6.02km
-
Oakville Trafalgar Memorial Hospital
3001 Hospital Gate, Oakville, ON L6M 0L8 6.52km -
Oakville Hospital
231 Oak Park Boulevard, Oakville, ON L6H 7S8 8.18km -
Acclaim Health
2370 Speers Road, Oakville, ON L6L 5M2 1.53km
-
Coronation Park
1426 Lakeshore Rd W (at Westminster Dr.), Oakville ON L6L 1G2 1.19km -
Riverview Park - Bronte
2.14km -
Heritage Way Park
Oakville ON 3.69km
-
TD Canada Trust ATM
1515 Rebecca St, Oakville ON L6L 5G8 0.37km -
TD Bank Financial Group
2221 Lakeshore Rd W (Lakeshore Rd West), Oakville ON L6L 1H1 1.08km -
TD Bank Financial Group
2993 Westoak Trails Blvd (at Bronte Rd.), Oakville ON L6M 5E4 5.2km
- 5 bath
- 4 bed
- 3500 sqft
384 Rebecca Street, Oakville, Ontario • L6K 1K6 • 1017 - SW Southwest
- 5 bath
- 4 bed
- 2500 sqft
2224 Carpenters Circle, Oakville, Ontario • L6M 3C5 • Glen Abbey
- 5 bath
- 4 bed
- 2500 sqft
2349 Belyea Street, Oakville, Ontario • L6L 1N8 • 1001 - BR Bronte
- 5 bath
- 4 bed
- 3500 sqft
480 Scarsdale Crescent, Oakville, Ontario • L6L 3W7 • 1020 - WO West






















