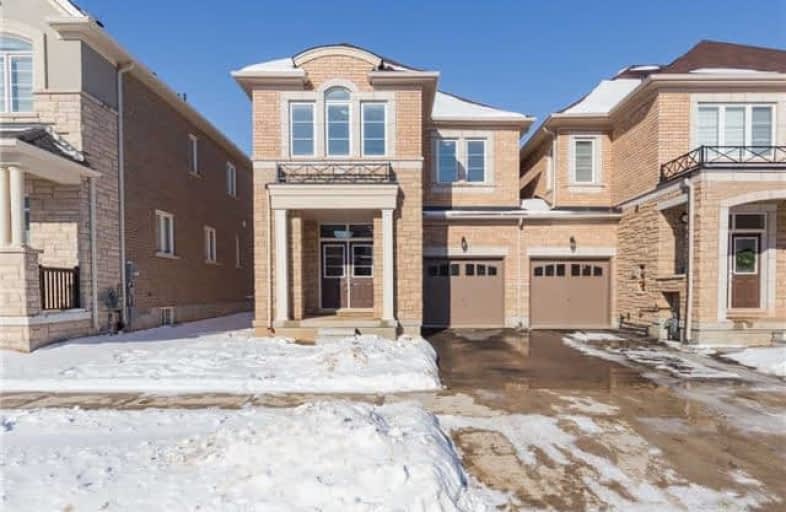
St. Gregory the Great (Elementary)
Elementary: Catholic
1.07 km
Our Lady of Peace School
Elementary: Catholic
2.16 km
River Oaks Public School
Elementary: Public
2.19 km
Post's Corners Public School
Elementary: Public
1.41 km
Oodenawi Public School
Elementary: Public
1.77 km
St Andrew Catholic School
Elementary: Catholic
1.20 km
Gary Allan High School - Oakville
Secondary: Public
3.14 km
Gary Allan High School - STEP
Secondary: Public
3.14 km
St Ignatius of Loyola Secondary School
Secondary: Catholic
4.43 km
Holy Trinity Catholic Secondary School
Secondary: Catholic
1.38 km
Iroquois Ridge High School
Secondary: Public
2.34 km
White Oaks High School
Secondary: Public
3.12 km




