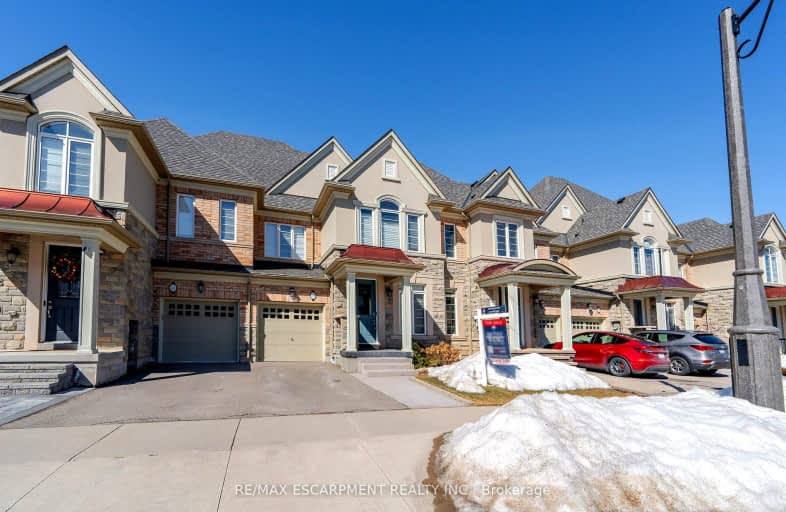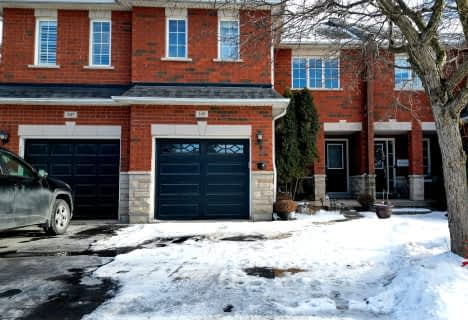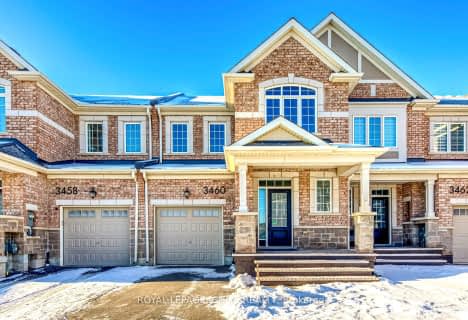
Car-Dependent
- Almost all errands require a car.
Minimal Transit
- Almost all errands require a car.
Bikeable
- Some errands can be accomplished on bike.

St. Gregory the Great (Elementary)
Elementary: CatholicOur Lady of Peace School
Elementary: CatholicOodenawi Public School
Elementary: PublicSt. John Paul II Catholic Elementary School
Elementary: CatholicEmily Carr Public School
Elementary: PublicForest Trail Public School (Elementary)
Elementary: PublicGary Allan High School - Oakville
Secondary: PublicÉSC Sainte-Trinité
Secondary: CatholicAbbey Park High School
Secondary: PublicGarth Webb Secondary School
Secondary: PublicSt Ignatius of Loyola Secondary School
Secondary: CatholicHoly Trinity Catholic Secondary School
Secondary: Catholic-
The Stout Monk
478 Dundas Street W, #1, Oakville, ON L6H 6Y3 2.1km -
House Of Wings
2501 Third Line, Oakville, ON L6M 5A9 3km -
The Pipes & Taps Pub
231 Oak Park Boulevard, Ste 101, Oakville, ON L6H 7S8 3.69km
-
Julia's Joyful Kitchen
388 Switchgrass Street, Oakville, ON L6M 0Z3 1.71km -
McDonald's
486 Dundas St.West, Oakville, ON L6J 5E8 1.99km -
Starbucks
1020 Dundas St West, Oakville, ON L6H 6Z9 2km
-
Orangetheory Fitness North Oakville
275 Hays Blvd, Ste G2A, Oakville, ON L6H 6Z3 3.57km -
GoodLife Fitness
2395 Trafalgar Road, Oakville, ON L6H 6K7 3.97km -
Fitness Experts
2435 Greenwich Drive, Unit 8, Oakville, ON L6M 0S4 4.75km
-
Shoppers Drug Mart
478 Dundas St W, Oakville, ON L6H 6Y3 2.2km -
Shoppers Drug Mart
2501 Third Line, Building B, Oakville, ON L6M 5A9 3.16km -
ORIGINS Pharmacy & Compounding Lab
3075 Hospital Gate, Unit 108, Oakville, ON L6M 1M1 3.3km
-
Jollof Kitchen
3603.78km -
Just Paellas
399 Switchgrass St, Oakville, ON L6M 4M2 1.67km -
Julia's Joyful Kitchen
388 Switchgrass Street, Oakville, ON L6M 0Z3 1.71km
-
Upper Oakville Shopping Centre
1011 Upper Middle Road E, Oakville, ON L6H 4L2 5.42km -
Oakville Place
240 Leighland Ave, Oakville, ON L6H 3H6 6.15km -
Queenline Centre
1540 North Service Rd W, Oakville, ON L6M 4A1 6.33km
-
Fortinos
493 Dundas Street W, Oakville, ON L6M 4M2 1.74km -
FreshCo
2501 Third Line, Oakville, ON L6M 4H8 3.14km -
Real Canadian Superstore
201 Oak Park Road, Oakville, ON L6H 7T4 3.63km
-
LCBO
251 Oak Walk Dr, Oakville, ON L6H 6M3 3.46km -
The Beer Store
1011 Upper Middle Road E, Oakville, ON L6H 4L2 5.42km -
LCBO
321 Cornwall Drive, Suite C120, Oakville, ON L6J 7Z5 7.06km
-
Dundas Esso
520 Dundas Street W, Oakville, ON L6H 6Y3 1.98km -
Petro-Canada
1020 Dundas Street W, Oakville, ON L6H 6Z6 2km -
Esso
305 Dundas Street E, Oakville, ON L6H 7C3 3.52km
-
Five Drive-In Theatre
2332 Ninth Line, Oakville, ON L6H 7G9 6.54km -
Film.Ca Cinemas
171 Speers Road, Unit 25, Oakville, ON L6K 3W8 6.72km -
Cineplex - Winston Churchill VIP
2081 Winston Park Drive, Oakville, ON L6H 6P5 8.23km
-
White Oaks Branch - Oakville Public Library
1070 McCraney Street E, Oakville, ON L6H 2R6 5.08km -
Oakville Public Library - Central Branch
120 Navy Street, Oakville, ON L6J 2Z4 8.24km -
Oakville Public Library
1274 Rebecca Street, Oakville, ON L6L 1Z2 8.44km
-
Oakville Trafalgar Memorial Hospital
3001 Hospital Gate, Oakville, ON L6M 0L8 3.04km -
Oakville Hospital
231 Oak Park Boulevard, Oakville, ON L6H 7S8 3.7km -
Dundas Neyagawa Medical Centre
479 Dundas Street West, Oakville, ON L6H 7L8 1.83km
-
Lion's Valley Park
Oakville ON 1.9km -
Trafalgar Memorial Park
Central Park Dr. & Oak Park Drive, Oakville ON 3.31km -
Glenashton Park
Mississauga ON 5km
-
Paul Spiro - Mortgage Specialist - RBC
489 Dundas St W, Oakville ON L6M 1L9 1.91km -
RBC Royal Bank
2501 3rd Line (Dundas St W), Oakville ON L6M 5A9 2.97km -
CIBC
271 Hays Blvd, Oakville ON L6H 6Z3 3.61km
- 4 bath
- 4 bed
- 1500 sqft
3215 William Coltson Avenue, Oakville, Ontario • L6H 0X1 • 1010 - JM Joshua Meadows
- 4 bath
- 4 bed
- 2000 sqft
1359 Kobzar Drive, Oakville, Ontario • L6M 5P3 • 1012 - NW Northwest
- 3 bath
- 3 bed
- 2000 sqft
3224 Post Road, Oakville, Ontario • L6H 7C5 • 1008 - GO Glenorchy
- 4 bath
- 4 bed
- 2500 sqft
542 Stream Crescent East, Oakville, Ontario • L6M 1N7 • 1016 - SH Sixteen Hollow
- 3 bath
- 3 bed
1132 Westview Terrace, Oakville, Ontario • L6M 3M1 • 1022 - WT West Oak Trails
- 4 bath
- 3 bed
3333 Mockingbird Common Crescent, Oakville, Ontario • L6H 0X1 • 1010 - JM Joshua Meadows
- 3 bath
- 4 bed
- 1500 sqft
3098 Ernest Appelbe Boulevard, Oakville, Ontario • L6H 0P3 • 1008 - GO Glenorchy
- 3 bath
- 3 bed
- 2000 sqft
177 Huguenot Road, Oakville, Ontario • L6H 0L4 • 1008 - GO Glenorchy
- 3 bath
- 3 bed
- 2000 sqft
228 Harold Dent Trail, Oakville, Ontario • L6M 1S2 • 1008 - GO Glenorchy
- 4 bath
- 4 bed
- 2000 sqft
3118 Ernest Appelbe Boulevard, Oakville, Ontario • L6H 0M8 • 1008 - GO Glenorchy
- 3 bath
- 3 bed
2468 Newcastle Crescent, Oakville, Ontario • L6M 4P3 • 1022 - WT West Oak Trails




















