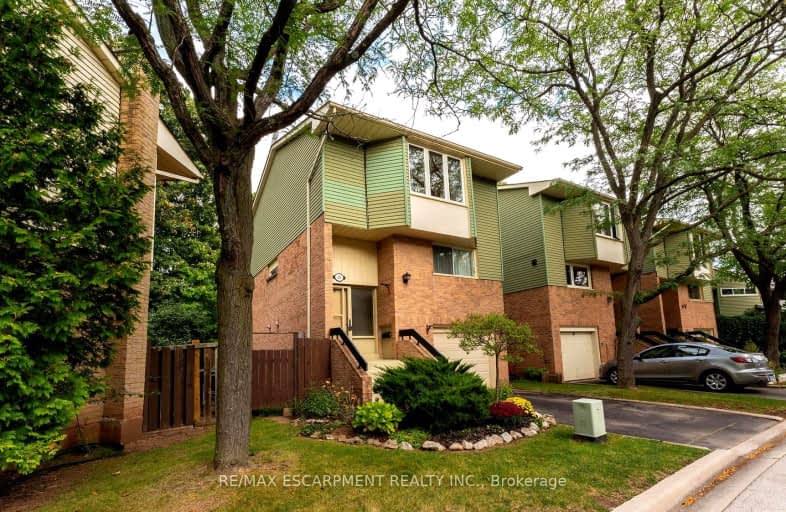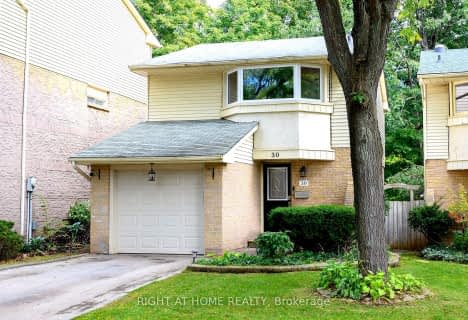Car-Dependent
- Almost all errands require a car.
Some Transit
- Most errands require a car.
Bikeable
- Some errands can be accomplished on bike.

École élémentaire École élémentaire Gaetan-Gervais
Elementary: PublicÉcole élémentaire du Chêne
Elementary: PublicSt Michaels Separate School
Elementary: CatholicMontclair Public School
Elementary: PublicMunn's Public School
Elementary: PublicSunningdale Public School
Elementary: PublicÉcole secondaire Gaétan Gervais
Secondary: PublicGary Allan High School - Oakville
Secondary: PublicGary Allan High School - STEP
Secondary: PublicHoly Trinity Catholic Secondary School
Secondary: CatholicIroquois Ridge High School
Secondary: PublicWhite Oaks High School
Secondary: Public-
Monaghan's Sports Pub & Grill
1289 Marlborough Court, Oakville, ON L6H 2R9 0.77km -
The Original Six Line Pub
1500 Sixth Line, Oakville, ON L6H 2P2 0.81km -
Goodfellas Wood Oven Pizza
240 Leighland Avenue, Oakville, ON L6H 3H6 1.14km
-
Coffee Time
1289 Marlborough Crt, Oakville, ON L6H 2R9 0.77km -
Tim Hortons
1289 Marlborough Court, Oakville, ON L6H 2R9 0.77km -
Starbucks
240 Leighland Avenue, Oakville, ON L6H 3H6 1.01km
-
Queens Medical Center
1289 Marlborough Crt, Oakville, ON L6H 2R9 0.77km -
Queens Drug Mart Pharmacy
1289 Marlborough Crt, Oakville, ON L6H 2R9 0.77km -
CIMS Guardian Pharmacy
1235 Trafalgar Road, Oakville, ON L6H 3P1 0.81km
-
Harvey's
1430 Trafalgar Road, Sheridan College, Oakville, ON L6H 2L1 0.31km -
The Marquee
1430 Trafalgar Road, Oakville, ON L6H 2L1 0.79km -
Vito's Pizza and Wings
1500 6th Line, Oakville, ON L6H 2P2 0.74km
-
Oakville Place
240 Leighland Ave, Oakville, ON L6H 3H6 1.01km -
Upper Oakville Shopping Centre
1011 Upper Middle Road E, Oakville, ON L6H 4L2 2.02km -
Oakville Entertainment Centrum
2075 Winston Park Drive, Oakville, ON L6H 6P5 5.7km
-
Rabba Fine Foods Stores
1289 Marlborough Court, Oakville, ON L6H 2R9 0.77km -
Famijoy Supermarket
125 Cross Ave, Oakville, ON L6J 1.51km -
Healthy Planet West Oakville
210 North Service Rd W, Oakville, ON L6M 2Y2 1.62km
-
The Beer Store
1011 Upper Middle Road E, Oakville, ON L6H 4L2 2.02km -
LCBO
321 Cornwall Drive, Suite C120, Oakville, ON L6J 7Z5 1.93km -
LCBO
251 Oak Walk Dr, Oakville, ON L6H 6M3 2.73km
-
Husky
1537 Trafalgar Road, Oakville, ON L6H 5P4 1.11km -
Trafalgar Tire
350 Iroquois Shore Road, Oakville, ON L6H 1M3 1.17km -
Petro-Canada
350 Iroquois Shore Rd, Oakville, ON L6H 1M4 1.17km
-
Film.Ca Cinemas
171 Speers Road, Unit 25, Oakville, ON L6K 3W8 2.22km -
Five Drive-In Theatre
2332 Ninth Line, Oakville, ON L6H 7G9 4.44km -
Cineplex - Winston Churchill VIP
2081 Winston Park Drive, Oakville, ON L6H 6P5 5.52km
-
White Oaks Branch - Oakville Public Library
1070 McCraney Street E, Oakville, ON L6H 2R6 0.22km -
Oakville Public Library - Central Branch
120 Navy Street, Oakville, ON L6J 2Z4 3.34km -
Oakville Public Library
1274 Rebecca Street, Oakville, ON L6L 1Z2 5.33km
-
Oakville Hospital
231 Oak Park Boulevard, Oakville, ON L6H 7S8 2.34km -
Oakville Trafalgar Memorial Hospital
3001 Hospital Gate, Oakville, ON L6M 0L8 5.46km -
Queens Medical Center
1289 Marlborough Crt, Oakville, ON L6H 2R9 0.77km
-
Litchfield Park
White Oaks Blvd (at Litchfield Rd), Oakville ON 0.96km -
Holton Heights Park
1315 Holton Heights Dr, Oakville ON 1.29km -
Trafalgar Park
Oakville ON 3.16km
-
TD Bank Financial Group
2325 Trafalgar Rd (at Rosegate Way), Oakville ON L6H 6N9 2.22km -
CIBC
271 Hays Blvd, Oakville ON L6H 6Z3 2.6km -
TD Bank Financial Group
282 Lakeshore Rd E, Oakville ON L6J 1J1 3.39km
For Sale
More about this building
View 1135 Mccraney Street East, Oakville- 2 bath
- 3 bed
- 1600 sqft
103-1359 White Oaks Boulevard, Oakville, Ontario • L6H 2R8 • 1005 - FA Falgarwood
- 3 bath
- 3 bed
- 1200 sqft
110-150 Sabina Drive, Oakville, Ontario • L6H 0W3 • 1008 - GO Glenorchy
- 3 bath
- 3 bed
- 1200 sqft
30-1135 McCraney Street East, Oakville, Ontario • L6H 3A3 • 1003 - CP College Park





