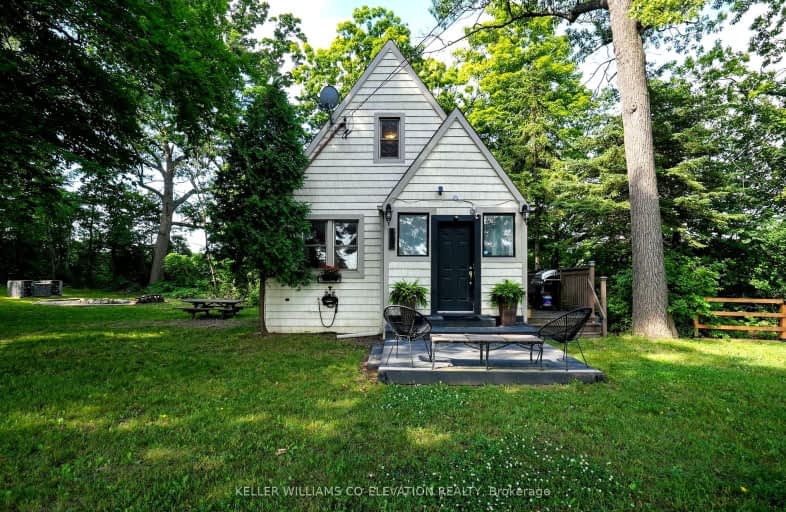
Video Tour
Car-Dependent
- Almost all errands require a car.
13
/100
Some Transit
- Most errands require a car.
32
/100
Somewhat Bikeable
- Most errands require a car.
43
/100

St Joan of Arc Catholic Elementary School
Elementary: Catholic
2.27 km
St Bernadette Separate School
Elementary: Catholic
1.89 km
Pilgrim Wood Public School
Elementary: Public
2.69 km
Captain R. Wilson Public School
Elementary: Public
2.06 km
St. Mary Catholic Elementary School
Elementary: Catholic
2.37 km
Heritage Glen Public School
Elementary: Public
2.11 km
ÉSC Sainte-Trinité
Secondary: Catholic
3.54 km
Robert Bateman High School
Secondary: Public
4.63 km
Abbey Park High School
Secondary: Public
2.68 km
Corpus Christi Catholic Secondary School
Secondary: Catholic
3.60 km
Garth Webb Secondary School
Secondary: Public
2.51 km
St Ignatius of Loyola Secondary School
Secondary: Catholic
3.63 km
-
Heritage Way Park
Oakville ON 2.02km -
Orchard Community Park
2223 Sutton Dr (at Blue Spruce Avenue), Burlington ON L7L 0B9 3.05km -
Coronation Park
1426 Lakeshore Rd W (at Westminster Dr.), Oakville ON L6L 1G2 4.35km
-
BMO Bank of Montreal
3027 Appleby Line (Dundas), Burlington ON L7M 0V7 5.04km -
Business Related
240 N Service Rd W, Oakville ON L6M 2Y5 5.38km -
BMO Bank of Montreal
530 Kerr St, Oakville ON L6K 3C7 5.9km




