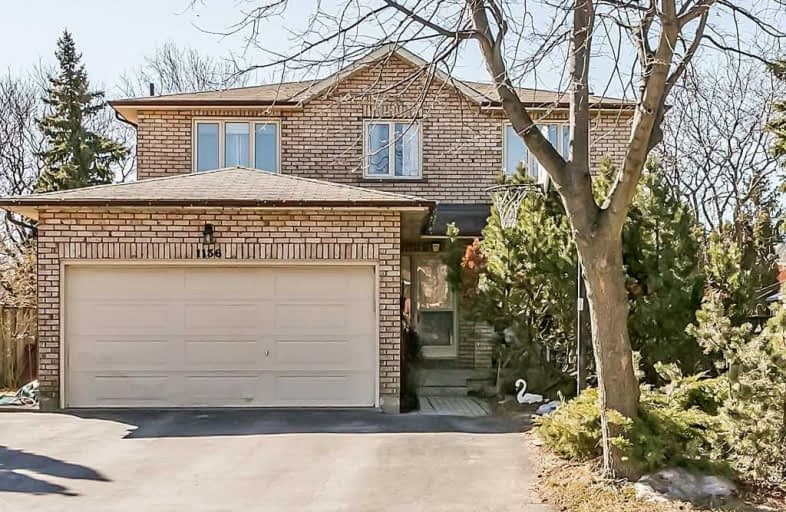Sold on Apr 08, 2019
Note: Property is not currently for sale or for rent.

-
Type: Detached
-
Style: 2-Storey
-
Lot Size: 54.14 x 166.9 Feet
-
Age: 31-50 years
-
Taxes: $5,694 per year
-
Days on Site: 10 Days
-
Added: Mar 29, 2019 (1 week on market)
-
Updated:
-
Last Checked: 2 hours ago
-
MLS®#: W4397386
-
Listed By: Re/max aboutowne realty corp., brokerage
4 Bdrm Glen Abbey Home On Sunny 54 X 166 Ft Lot. Reno Opportunity. Formal Living & Dining Rms, Kitchen & Brkfst Area Open To Family Rm W/F/P. W/O To Deck & Gazebo. Convenient Triple Car Driveway. Lrg Master W/4Pce Ensuite W/Sep Vanity Area & Walk In Closet, 3 Add'l Lrg Bdrms & 4 Pce Main Bath. Close To Abbey Park Hs & Rec Center. Close To Transit, Hwy & Go.
Extras
Include: Fridge, Stove, Micro, B/I D/W, Washer, Dryer, All Elf's, All Window Trtmts, C/Vac, Gdo & Remote, Hot Water Tank, Gazebo, Shed X 2, Greenhouse Exclude:Glass Book Case In Living Rm
Property Details
Facts for 1136 Manor Road, Oakville
Status
Days on Market: 10
Last Status: Sold
Sold Date: Apr 08, 2019
Closed Date: Jul 12, 2019
Expiry Date: May 31, 2019
Sold Price: $964,000
Unavailable Date: Apr 08, 2019
Input Date: Mar 29, 2019
Property
Status: Sale
Property Type: Detached
Style: 2-Storey
Age: 31-50
Area: Oakville
Community: Glen Abbey
Availability Date: 90 Days Tba
Inside
Bedrooms: 4
Bathrooms: 3
Kitchens: 1
Rooms: 10
Den/Family Room: Yes
Air Conditioning: Central Air
Fireplace: Yes
Laundry Level: Main
Central Vacuum: Y
Washrooms: 3
Building
Basement: Full
Basement 2: Unfinished
Heat Type: Forced Air
Heat Source: Gas
Exterior: Brick
Water Supply: Municipal
Special Designation: Unknown
Other Structures: Garden Shed
Other Structures: Greenhouse
Parking
Driveway: Private
Garage Spaces: 2
Garage Type: Attached
Covered Parking Spaces: 3
Fees
Tax Year: 2018
Tax Legal Description: Plan M279, Lot 38
Taxes: $5,694
Highlights
Feature: Golf
Feature: Hospital
Feature: Park
Feature: Public Transit
Feature: Rec Centre
Feature: School
Land
Cross Street: Pilgrims Way/Mayfair
Municipality District: Oakville
Fronting On: South
Pool: None
Sewer: Sewers
Lot Depth: 166.9 Feet
Lot Frontage: 54.14 Feet
Lot Irregularities: Aps
Acres: < .50
Zoning: Residential
Rooms
Room details for 1136 Manor Road, Oakville
| Type | Dimensions | Description |
|---|---|---|
| Living Main | 3.35 x 4.88 | |
| Dining Main | 3.35 x 4.37 | |
| Family Main | 3.35 x 5.49 | |
| Kitchen Main | 2.74 x 3.20 | |
| Breakfast Main | 3.30 x 3.45 | |
| Laundry Main | - | |
| Master 2nd | 3.51 x 6.40 | |
| Bathroom 2nd | - | 4 Pc Ensuite |
| 2nd Br 2nd | 3.05 x 4.01 | |
| 3rd Br 2nd | 3.10 x 3.15 | |
| 4th Br 2nd | 3.15 x 3.35 | |
| Bathroom 2nd | - | 4 Pc Bath |
| XXXXXXXX | XXX XX, XXXX |
XXXX XXX XXXX |
$XXX,XXX |
| XXX XX, XXXX |
XXXXXX XXX XXXX |
$XXX,XXX |
| XXXXXXXX XXXX | XXX XX, XXXX | $964,000 XXX XXXX |
| XXXXXXXX XXXXXX | XXX XX, XXXX | $998,800 XXX XXXX |

Brookdale Public School
Elementary: PublicAbbey Lane Public School
Elementary: PublicSt Joseph's School
Elementary: CatholicSt Matthew's School
Elementary: CatholicPilgrim Wood Public School
Elementary: PublicPine Grove Public School
Elementary: PublicGary Allan High School - Oakville
Secondary: PublicGary Allan High School - STEP
Secondary: PublicAbbey Park High School
Secondary: PublicSt Ignatius of Loyola Secondary School
Secondary: CatholicThomas A Blakelock High School
Secondary: PublicWhite Oaks High School
Secondary: Public

