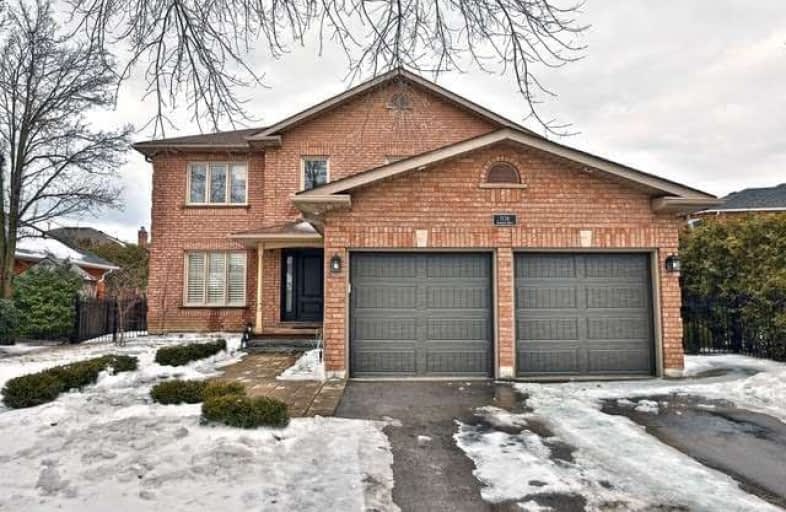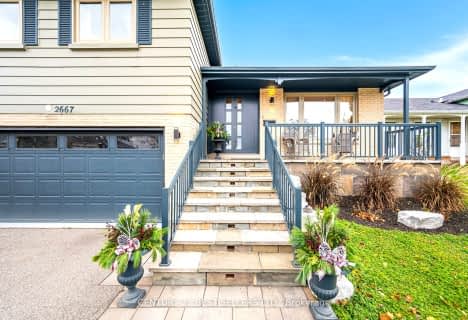
Hillside Public School Public School
Elementary: Public
1.58 km
St Helen Separate School
Elementary: Catholic
1.15 km
St Louis School
Elementary: Catholic
2.33 km
St Luke Elementary School
Elementary: Catholic
0.63 km
Maple Grove Public School
Elementary: Public
2.48 km
James W. Hill Public School
Elementary: Public
0.84 km
Erindale Secondary School
Secondary: Public
4.88 km
Clarkson Secondary School
Secondary: Public
1.15 km
Iona Secondary School
Secondary: Catholic
2.80 km
Lorne Park Secondary School
Secondary: Public
4.63 km
Oakville Trafalgar High School
Secondary: Public
2.55 km
Iroquois Ridge High School
Secondary: Public
3.70 km













