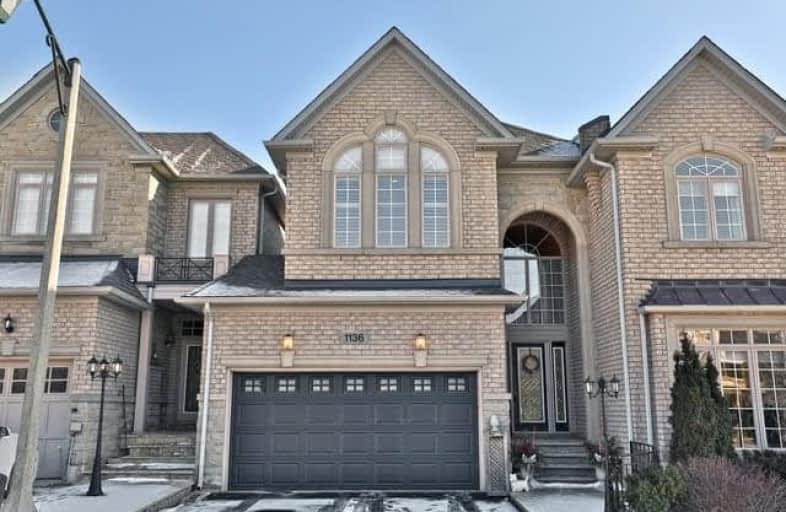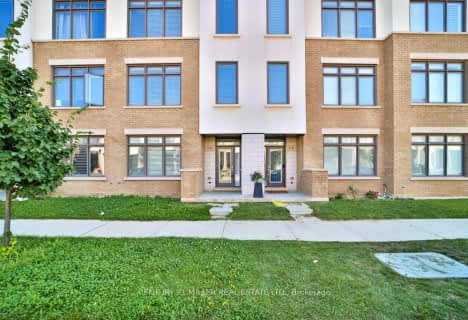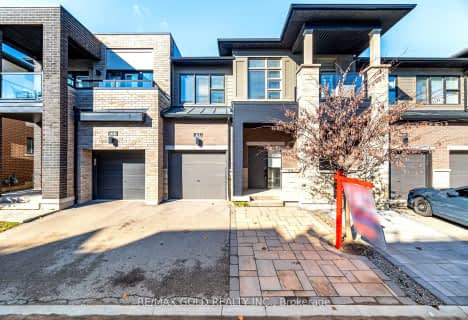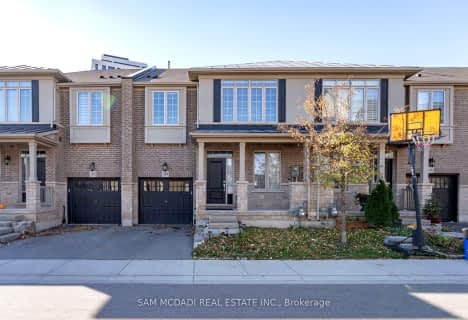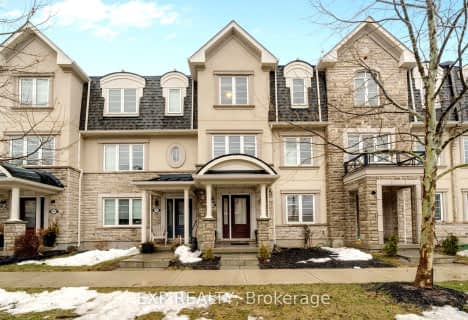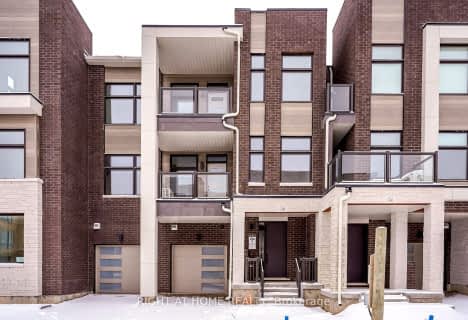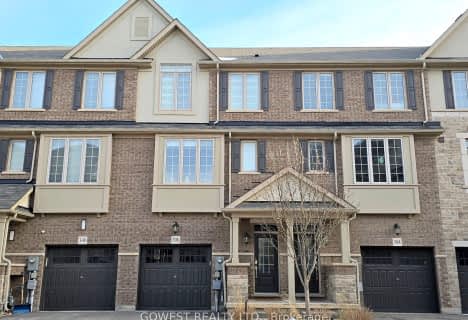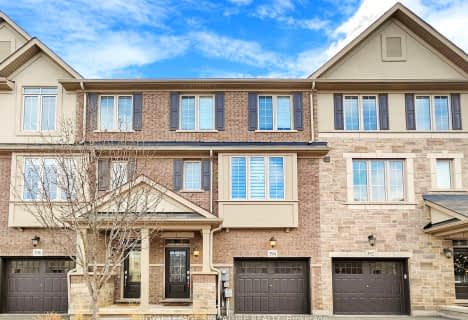
Holy Family School
Elementary: CatholicSheridan Public School
Elementary: PublicFalgarwood Public School
Elementary: PublicPost's Corners Public School
Elementary: PublicSt Marguerite d'Youville Elementary School
Elementary: CatholicJoshua Creek Public School
Elementary: PublicÉcole secondaire Gaétan Gervais
Secondary: PublicGary Allan High School - Oakville
Secondary: PublicGary Allan High School - STEP
Secondary: PublicHoly Trinity Catholic Secondary School
Secondary: CatholicIroquois Ridge High School
Secondary: PublicWhite Oaks High School
Secondary: Public- 3 bath
- 4 bed
- 1500 sqft
3156 Mintwood Circle, Oakville, Ontario • L6H 0N9 • Rural Oakville
- 4 bath
- 4 bed
- 2000 sqft
66 Kaitting Trail North, Oakville, Ontario • L6M 5N5 • Rural Oakville
- 3 bath
- 4 bed
- 2000 sqft
3059 Postridge Drive, Oakville, Ontario • L6H 0S1 • Rural Oakville
- 3 bath
- 4 bed
- 2000 sqft
3094 Blackfriar Common, Oakville, Ontario • L6H 0R3 • Rural Oakville
- 4 bath
- 4 bed
- 1500 sqft
244 Ellen Davidson Drive, Oakville, Ontario • L6M 0V2 • 1008 - GO Glenorchy
- 3 bath
- 3 bed
- 1500 sqft
1308 Dempster Lane, Oakville, Ontario • L6H 7Z2 • Rural Oakville
- 4 bath
- 3 bed
- 1500 sqft
396 Belcourt Common, Oakville, Ontario • L6H 0R1 • Rural Oakville
- 4 bath
- 3 bed
- 2000 sqft
159 Loganberry Gate, Oakville, Ontario • L6H 0N8 • Rural Oakville
- 4 bath
- 3 bed
- 1500 sqft
394 Belcourt Common, Oakville, Ontario • L6H 0R1 • Iroquois Ridge North
