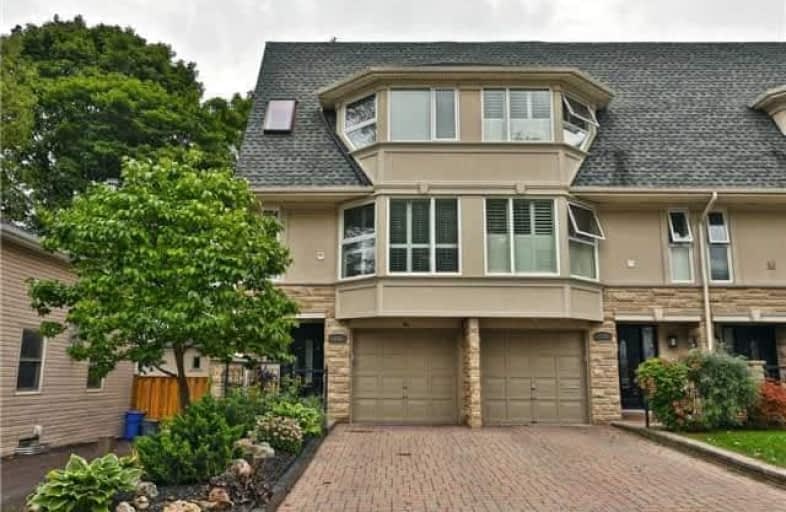Removed on Feb 28, 2019
Note: Property is not currently for sale or for rent.

-
Type: Att/Row/Twnhouse
-
Style: 3-Storey
-
Size: 1500 sqft
-
Lot Size: 18.01 x 83.01 Feet
-
Age: 31-50 years
-
Taxes: $4,453 per year
-
Days on Site: 33 Days
-
Added: Sep 07, 2019 (1 month on market)
-
Updated:
-
Last Checked: 3 months ago
-
MLS®#: W4265428
-
Listed By: Royal lepage real estate services ltd., brokerage
Exceptional End Unit F/H Townhome In Trendy Location In Oakville. Beautifully Updated Exterior And Interior With All Of The Features Giving You A Cool Trendy Townhome To Enjoy Living The Sought After Lifestyle Of Walking To Shops And Restaurants In Two Venues Of Kerr Village And Downtown Oakville. Move In And Enjoy! Open House Sunday November 4, 2-4 Pm.
Extras
Inclusions: S/S Fridge,S/S Stove,S/S B/I Dishwasher,B/I M/W,Washer,Dryer,All Window Coverings,All Elfs.
Property Details
Facts for 114 John Street, Oakville
Status
Days on Market: 33
Sold Date: Jun 25, 2025
Closed Date: Nov 30, -0001
Expiry Date: Feb 28, 2019
Unavailable Date: Nov 30, -0001
Input Date: Oct 02, 2018
Property
Status: Sale
Property Type: Att/Row/Twnhouse
Style: 3-Storey
Size (sq ft): 1500
Age: 31-50
Area: Oakville
Community: Old Oakville
Availability Date: Flexible
Inside
Bedrooms: 2
Bathrooms: 3
Kitchens: 1
Rooms: 5
Den/Family Room: Yes
Air Conditioning: Central Air
Fireplace: Yes
Washrooms: 3
Building
Basement: Full
Basement 2: Unfinished
Heat Type: Forced Air
Heat Source: Gas
Exterior: Stone
Exterior: Stucco/Plaster
UFFI: No
Water Supply: Municipal
Special Designation: Unknown
Parking
Driveway: Private
Garage Spaces: 1
Garage Type: Attached
Covered Parking Spaces: 2
Total Parking Spaces: 3
Fees
Tax Year: 2018
Tax Legal Description: Pcl 9-1, Sec 20M269; Lt 9, Pl 20M269; S/T H306382
Taxes: $4,453
Highlights
Feature: Level
Land
Cross Street: Lakeshore Rd/Kerr St
Municipality District: Oakville
Fronting On: South
Pool: None
Sewer: Sewers
Lot Depth: 83.01 Feet
Lot Frontage: 18.01 Feet
Acres: < .50
Zoning: Res
Additional Media
- Virtual Tour: https://bit.ly/2xZdlAr
Open House
Open House Date: 2018-11-04
Open House Start: 02:00:00
Open House Finished: 04:00:00
Rooms
Room details for 114 John Street, Oakville
| Type | Dimensions | Description |
|---|---|---|
| Family Main | 3.18 x 5.11 | Fireplace, W/O To Patio |
| Living 2nd | 5.08 x 5.82 | Fireplace, Combined W/Dining, W/O To Deck |
| Kitchen 2nd | 3.63 x 4.19 | B/I Appliances, Stainless Steel Appl |
| Powder Rm 2nd | - | |
| Master 3rd | 3.48 x 4.37 | 4 Pc Ensuite, W/I Closet |
| 2nd Br 3rd | 3.35 x 4.80 | 4 Pc Ensuite, Skylight |
| Utility Bsmt | 3.15 x 5.16 |
| XXXXXXXX | XXX XX, XXXX |
XXXXXXX XXX XXXX |
|
| XXX XX, XXXX |
XXXXXX XXX XXXX |
$XXX,XXX | |
| XXXXXXXX | XXX XX, XXXX |
XXXX XXX XXXX |
$XXX,XXX |
| XXX XX, XXXX |
XXXXXX XXX XXXX |
$XXX,XXX |
| XXXXXXXX XXXXXXX | XXX XX, XXXX | XXX XXXX |
| XXXXXXXX XXXXXX | XXX XX, XXXX | $968,900 XXX XXXX |
| XXXXXXXX XXXX | XXX XX, XXXX | $840,000 XXX XXXX |
| XXXXXXXX XXXXXX | XXX XX, XXXX | $859,000 XXX XXXX |

Oakwood Public School
Elementary: PublicSt James Separate School
Elementary: CatholicNew Central Public School
Elementary: PublicÉÉC Sainte-Marie-Oakville
Elementary: CatholicW H Morden Public School
Elementary: PublicPine Grove Public School
Elementary: PublicÉcole secondaire Gaétan Gervais
Secondary: PublicGary Allan High School - Oakville
Secondary: PublicGary Allan High School - STEP
Secondary: PublicThomas A Blakelock High School
Secondary: PublicSt Thomas Aquinas Roman Catholic Secondary School
Secondary: CatholicWhite Oaks High School
Secondary: Public- 2 bath
- 3 bed
- 1100 sqft
68 Onslow Court, Oakville, Ontario • L6H 1J2 • 1003 - CP College Park



