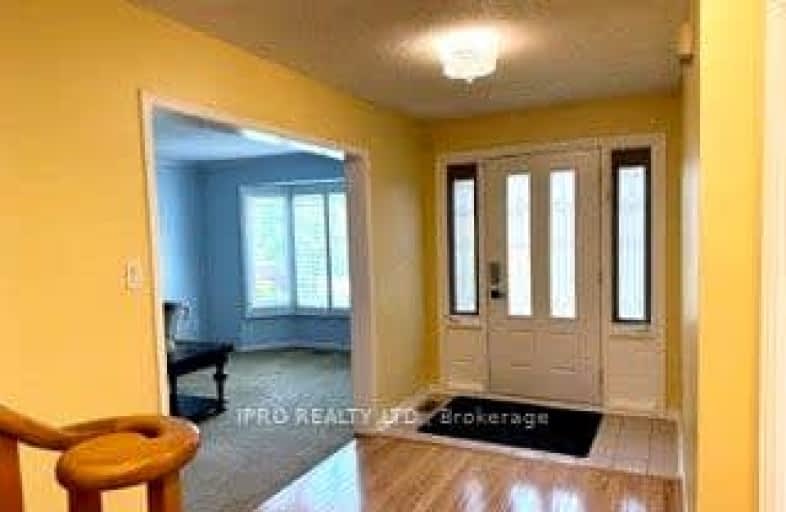Car-Dependent
- Most errands require a car.
Some Transit
- Most errands require a car.
Bikeable
- Some errands can be accomplished on bike.

St Patrick Separate School
Elementary: CatholicAscension Separate School
Elementary: CatholicMohawk Gardens Public School
Elementary: PublicEastview Public School
Elementary: PublicSt Dominics Separate School
Elementary: CatholicPineland Public School
Elementary: PublicGary Allan High School - SCORE
Secondary: PublicGary Allan High School - Burlington
Secondary: PublicRobert Bateman High School
Secondary: PublicAbbey Park High School
Secondary: PublicNelson High School
Secondary: PublicThomas A Blakelock High School
Secondary: Public-
Blk Swan Kitchen Hub
3420 Rebecca Street, Oakville, ON L6L 6W2 1.28km -
Tipsy Beaver Bar and Grill
3420 Rebecca Street, Oakville, ON L6L 6W2 1.3km -
Cove Bar and Restaurant
49 Bronte Road, Oakville, ON L6L 3B6 2.34km
-
Tim Hortons
5353 Lakeshore Road, Unit 31, Burlington, ON L7L 1C8 1.19km -
Coffeed
3420 Rebecca Street, Oakville, ON L6L 6W2 1.28km -
The Flavour Fox
2464 Lakeshore Road W, Unit 5, Oakville, ON L6L 1H8 2.2km
-
Womens Fitness Clubs of Canada
200-491 Appleby Line, Burlington, ON L7L 2Y1 2.62km -
Crunch Fitness Burloak
3465 Wyecroft Road, Oakville, ON L6L 0B6 3.18km -
Tidal CrossFit Bronte
2334 Wyecroft Road, Unit B11, Oakville, ON L6L 6M1 4.09km
-
St George Pharamcy
5295 Lakeshore Road, Ste 5, Burlington, ON L7L 1.54km -
Rexall Pharmaplus
5061 New Street, Burlington, ON L7L 1V1 2.57km -
Shoppers Drug Mart
4524 New Street, Burlington, ON L7L 6B1 2.61km
-
Tim Hortons
5353 Lakeshore Road, Unit 31, Burlington, ON L7L 1C8 1.19km -
Blk Swan Kitchen Hub
3420 Rebecca Street, Oakville, ON L6L 6W2 1.28km -
Funky Thai 2 Go
3414-3420 Rebecca Street, Oakville, ON L6L 6W2 1.3km
-
Riocan Centre Burloak
3543 Wyecroft Road, Oakville, ON L6L 0B6 3.04km -
Hopedale Mall
1515 Rebecca Street, Oakville, ON L6L 5G8 4.25km -
Queenline Centre
1540 North Service Rd W, Oakville, ON L6M 4A1 5.65km
-
Farm Boy
2441 Lakeshore Road W, Oakville, ON L6L 5V5 2.38km -
Denningers Foods of the World
2400 Lakeshore Road W, Oakville, ON L6L 1H7 2.45km -
Fortinos
5111 New Street, Burlington, ON L7L 1V2 2.46km
-
Liquor Control Board of Ontario
5111 New Street, Burlington, ON L7L 1V2 2.36km -
The Beer Store
396 Elizabeth St, Burlington, ON L7R 2L6 8.07km -
LCBO
3041 Walkers Line, Burlington, ON L5L 5Z6 8.48km
-
Good Neighbour Garage
3069 Lakeshore Road W, Oakville, ON L6L 1J1 1.69km -
Discovery Collision
5135 Fairview Street, Burlington, ON L7L 4W8 2.79km -
Petro Canada
845 Burloak Drive, Oakville, ON L6M 4J7 2.85km
-
Cineplex Cinemas
3531 Wyecroft Road, Oakville, ON L6L 0B7 2.99km -
Cinestarz
460 Brant Street, Unit 3, Burlington, ON L7R 4B6 8.23km -
Encore Upper Canada Place Cinemas
460 Brant St, Unit 3, Burlington, ON L7R 4B6 8.23km
-
Burlington Public Libraries & Branches
676 Appleby Line, Burlington, ON L7L 5Y1 3.12km -
Oakville Public Library
1274 Rebecca Street, Oakville, ON L6L 1Z2 5.05km -
Burlington Public Library
2331 New Street, Burlington, ON L7R 1J4 6.95km
-
Oakville Trafalgar Memorial Hospital
3001 Hospital Gate, Oakville, ON L6M 0L8 8.92km -
Joseph Brant Hospital
1245 Lakeshore Road, Burlington, ON L7S 0A2 9.11km -
Medichair Halton
549 Bronte Road, Oakville, ON L6L 6S3 3km
-
Spruce ave
5000 Spruce Ave (Appleby Line), Burlington ON L7L 1G1 2.09km -
Lampman Park
Lampman Ave, Burlington ON 4.77km -
Tansley Woods Community Centre & Public Library
1996 Itabashi Way (Upper Middle Rd.), Burlington ON L7M 4J8 6.31km
-
RBC Royal Bank
3535 New St (Walkers and New), Burlington ON L7N 3W2 4.56km -
TD Bank Financial Group
2993 Westoak Trails Blvd (at Bronte Rd.), Oakville ON L6M 5E4 6.76km -
Scotiabank
1500 Upper Middle Rd W (3rd Line), Oakville ON L6M 3G3 7.02km








