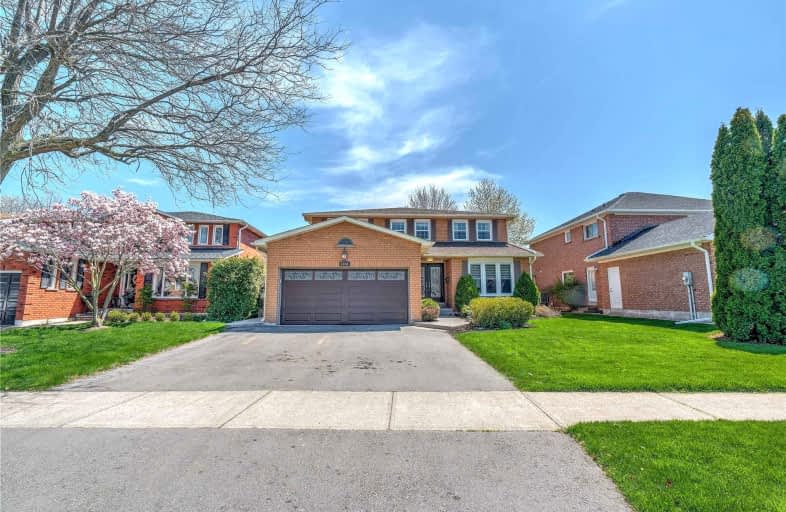
St Johns School
Elementary: Catholic
2.28 km
Brookdale Public School
Elementary: Public
1.88 km
Abbey Lane Public School
Elementary: Public
0.96 km
St Joseph's School
Elementary: Catholic
2.08 km
St Matthew's School
Elementary: Catholic
0.23 km
Pilgrim Wood Public School
Elementary: Public
1.01 km
Gary Allan High School - Oakville
Secondary: Public
3.00 km
Gary Allan High School - STEP
Secondary: Public
3.00 km
Abbey Park High School
Secondary: Public
1.50 km
St Ignatius of Loyola Secondary School
Secondary: Catholic
1.46 km
Thomas A Blakelock High School
Secondary: Public
2.77 km
White Oaks High School
Secondary: Public
3.09 km
$
$4,900
- 5 bath
- 4 bed
- 2500 sqft
1383 Liverpool Street, Oakville, Ontario • L6M 4P1 • West Oak Trails
$
$6,000
- 4 bath
- 4 bed
- 3000 sqft
1034 Summit Ridge Drive, Oakville, Ontario • L6M 3K9 • West Oak Trails








