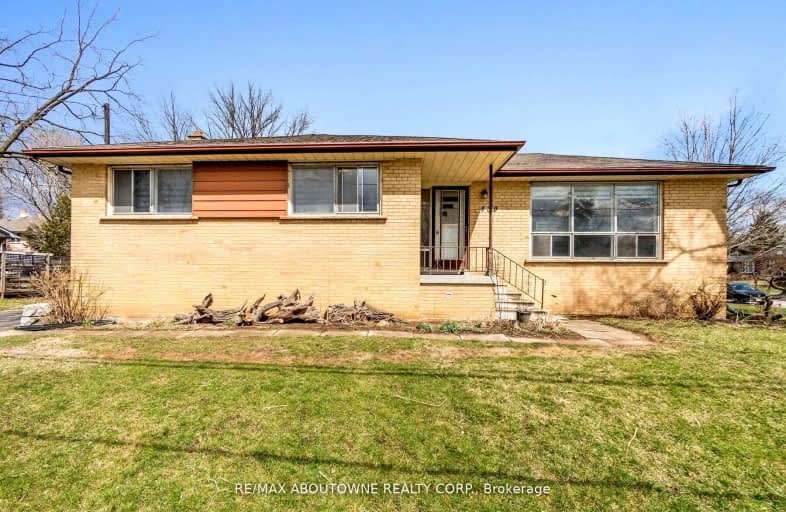Car-Dependent
- Almost all errands require a car.
16
/100
Some Transit
- Most errands require a car.
39
/100
Bikeable
- Some errands can be accomplished on bike.
52
/100

St James Separate School
Elementary: Catholic
1.69 km
École élémentaire Patricia-Picknell
Elementary: Public
0.99 km
Brookdale Public School
Elementary: Public
0.28 km
St Joseph's School
Elementary: Catholic
0.36 km
W H Morden Public School
Elementary: Public
1.57 km
Pine Grove Public School
Elementary: Public
0.76 km
École secondaire Gaétan Gervais
Secondary: Public
4.05 km
Gary Allan High School - Oakville
Secondary: Public
4.27 km
Gary Allan High School - STEP
Secondary: Public
4.27 km
Abbey Park High School
Secondary: Public
3.21 km
Thomas A Blakelock High School
Secondary: Public
0.66 km
St Thomas Aquinas Roman Catholic Secondary School
Secondary: Catholic
2.05 km
-
Coronation Park
1426 Lakeshore Rd W (at Westminster Dr.), Oakville ON L6L 1G2 1.95km -
Sir John Colborne Park
Lakeshore Rd W, Oakville ON 2.18km -
Trafalgar Park
Oakville ON 2.42km
-
Business Related
240 N Service Rd W, Oakville ON L6M 2Y5 2.86km -
Scotiabank
1500 Upper Middle Rd W (3rd Line), Oakville ON L6M 3G3 3.58km -
TD Bank Financial Group
1424 Upper Middle Rd W, Oakville ON L6M 3G3 3.63km














