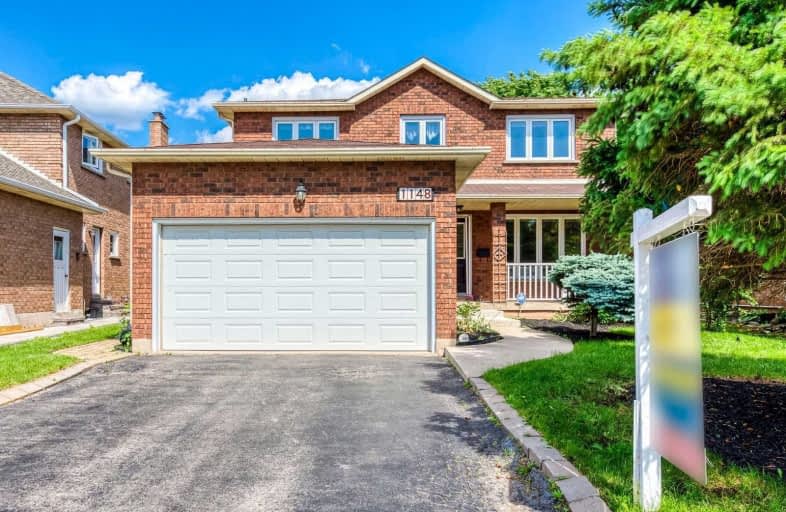
Brookdale Public School
Elementary: Public
1.83 km
Abbey Lane Public School
Elementary: Public
1.03 km
St Joseph's School
Elementary: Catholic
2.02 km
St Matthew's School
Elementary: Catholic
0.30 km
Pilgrim Wood Public School
Elementary: Public
0.97 km
West Oak Public School
Elementary: Public
1.90 km
Gary Allan High School - Oakville
Secondary: Public
3.07 km
Gary Allan High School - STEP
Secondary: Public
3.07 km
Abbey Park High School
Secondary: Public
1.48 km
St Ignatius of Loyola Secondary School
Secondary: Catholic
1.49 km
Thomas A Blakelock High School
Secondary: Public
2.72 km
White Oaks High School
Secondary: Public
3.16 km




