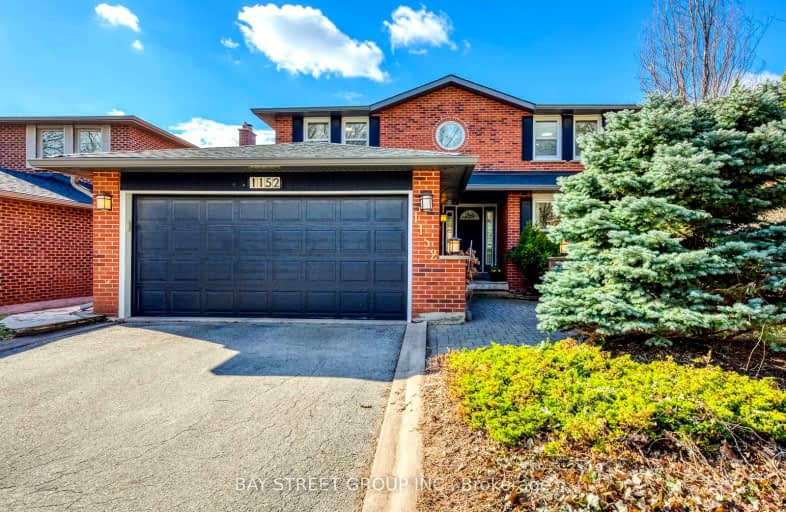Somewhat Walkable
- Some errands can be accomplished on foot.
Some Transit
- Most errands require a car.
Very Bikeable
- Most errands can be accomplished on bike.

St Johns School
Elementary: CatholicAbbey Lane Public School
Elementary: PublicSt Matthew's School
Elementary: CatholicSunningdale Public School
Elementary: PublicPilgrim Wood Public School
Elementary: PublicPine Grove Public School
Elementary: PublicÉcole secondaire Gaétan Gervais
Secondary: PublicGary Allan High School - Oakville
Secondary: PublicGary Allan High School - STEP
Secondary: PublicAbbey Park High School
Secondary: PublicSt Ignatius of Loyola Secondary School
Secondary: CatholicWhite Oaks High School
Secondary: Public-
Chuck's Roadhouse Bar and Grill
379 Speers Road, Oakville, ON L6K 3T2 1.62km -
Shishalicious Cafe
580 Kerr Street, Oakville, ON L6K 3C7 2.01km -
The Original Six Line Pub
1500 Sixth Line, Oakville, ON L6H 2P2 2.41km
-
Personal Service Coffee
355 Wyecroft Road, Unit B, Oakville, ON L6K 2H2 0.99km -
McDonald's
210 North Service Road West, Oakville, ON L6M 2Y2 1.16km -
Starbucks
223 North Service Road W, Oakville, ON L6M 3R2 1.18km
-
GoodLife Fitness
300 North Service Road W, Oakville, ON L6M 2S2 0.81km -
CrossFit Cordis
790 Redwood Square, Unit 3, Oakville, ON L6L 6N3 1.16km -
Quad West
447 Speers Road, Oakville, ON L6K 3R9 1.54km
-
Shoppers Drug Mart
520 Kerr St, Oakville, ON L6K 3C5 2.07km -
Pharmasave
1500 Upper Middle Road West, Oakville, ON L6M 3G5 2.19km -
Leon Pharmacy
340 Kerr St, Oakville, ON L6K 3B8 2.6km
-
Abbey Arms Restaurant
481 North Service Road W, Oakville, ON L6M 2V6 0.59km -
Gino's Pizza
1131 Nottinghill Gate, Oakville, ON L6M 1K5 0.52km -
Red Chillie
1131 Nottinghill Gate, Oakville, ON L6M 1K5 0.57km
-
Queenline Centre
1540 North Service Rd W, Oakville, ON L6M 4A1 2.11km -
Oakville Place
240 Leighland Ave, Oakville, ON L6H 3H6 3.04km -
Hopedale Mall
1515 Rebecca Street, Oakville, ON L6L 5G8 3.59km
-
Metro
1A-280 North Service Road W, Oakville, ON L6M 2S2 0.84km -
Hasty Market
879 Cranberry Crt, Oakville, ON L6L 6J7 1km -
Min-A-Mart Hasty Market Corporation Farah Food Limited
879 Cranberry Crt, Oakville, ON L6L 6J7 1km
-
LCBO
321 Cornwall Drive, Suite C120, Oakville, ON L6J 7Z5 3.3km -
The Beer Store
1011 Upper Middle Road E, Oakville, ON L6H 4L2 4.68km -
LCBO
251 Oak Walk Dr, Oakville, ON L6H 6M3 4.68km
-
Tirecraft
1050 S Service Road W, Oakville, ON L6L 5T7 1.05km -
Dorval Petro Canada
1123 Dorval Drive, Oakville, ON L6M 3H9 1.06km -
Barbecues Galore
490 Speers Road, Oakville, ON L6K 2G3 1.53km
-
Film.Ca Cinemas
171 Speers Road, Unit 25, Oakville, ON L6K 3W8 1.96km -
Cineplex Cinemas
3531 Wyecroft Road, Oakville, ON L6L 0B7 6.27km -
Five Drive-In Theatre
2332 Ninth Line, Oakville, ON L6H 7G9 7.08km
-
White Oaks Branch - Oakville Public Library
1070 McCraney Street E, Oakville, ON L6H 2R6 2.47km -
Oakville Public Library
1274 Rebecca Street, Oakville, ON L6L 1Z2 3.16km -
Oakville Public Library - Central Branch
120 Navy Street, Oakville, ON L6J 2Z4 3.52km
-
Oakville Trafalgar Memorial Hospital
3001 Hospital Gate, Oakville, ON L6M 0L8 4.16km -
Oakville Hospital
231 Oak Park Boulevard, Oakville, ON L6H 7S8 4.39km -
Abbey Medical Centre
1131 Nottinghill Gate, Suite 201, Oakville, ON L6M 1K5 0.52km
-
Heritage Way Park
Oakville ON 2.58km -
Tannery Park
10 WALKER St, Oakville ON 3.82km -
Lakeside Park
2 Navy St (at Front St.), Oakville ON L6J 2Y5 3.83km
-
BMO Bank of Montreal
240 N Service Rd W (Dundas trafalgar), Oakville ON L6M 2Y5 1.22km -
TD Bank Financial Group
498 Dundas St W, Oakville ON L6H 6Y3 3.26km -
RBC Royal Bank
2501 3rd Line (Dundas St W), Oakville ON L6M 5A9 3.77km
- 6 bath
- 5 bed
- 2500 sqft
2408 Edward Leaver Trail, Oakville, Ontario • L6M 4G3 • 1007 - GA Glen Abbey
- 4 bath
- 4 bed
- 3000 sqft
1287 Outlook Terrace, Oakville, Ontario • L6M 2B9 • 1007 - GA Glen Abbey
- 3 bath
- 4 bed
- 2000 sqft
2243 Vista Oak Road, Oakville, Ontario • L6M 3L8 • 1022 - WT West Oak Trails
- 4 bath
- 4 bed
67 River Oaks Boulevard West, Oakville, Ontario • L6H 3N4 • 1015 - RO River Oaks














