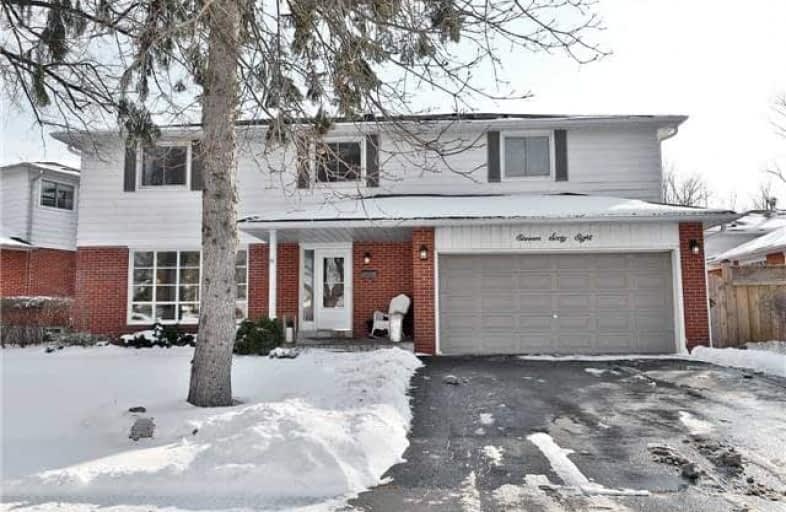Sold on Feb 10, 2018
Note: Property is not currently for sale or for rent.

-
Type: Detached
-
Style: 2-Storey
-
Size: 2000 sqft
-
Lot Size: 73 x 143 Feet
-
Age: 51-99 years
-
Taxes: $4,990 per year
-
Days on Site: 9 Days
-
Added: Sep 07, 2019 (1 week on market)
-
Updated:
-
Last Checked: 1 hour ago
-
MLS®#: W4033299
-
Listed By: Re/max aboutowne realty corp., brokerage
Backing Mature Wooded Ravine, This Renovated 2 Storey Boasts Over 3,000 Sqft Of Finished Living Space! 5 Bedrooms On 2nd Floor Including Fabulous Master With Custom Reno'd Ensuite! Main Floor Reno'd Custom Kitchen Is Exquisite. Huge Main Floor Family Room, Separate Combination Living Room/Dining Room. Finished Basement With Rec Room, Storage, And More. Designer D?cor! Walk To So Great Area Schools And Amenities! Quiet Street In Lovely College Park!
Extras
Inclusions: Fridge, Gas Cooktop, B/I Oven, B/I Micro, B/I Dw, Washer, Dryer, All Ceiling Fans & Elfs, Window Coverings, Elec Fireplace In Fam Rm, Gas Hook Up For Fam Rm Fireplace, Gas Line For Bbq In Yard.
Property Details
Facts for 1168 Queens Avenue, Oakville
Status
Days on Market: 9
Last Status: Sold
Sold Date: Feb 10, 2018
Closed Date: May 07, 2018
Expiry Date: May 02, 2018
Sold Price: $1,072,250
Unavailable Date: Feb 10, 2018
Input Date: Feb 01, 2018
Property
Status: Sale
Property Type: Detached
Style: 2-Storey
Size (sq ft): 2000
Age: 51-99
Area: Oakville
Community: College Park
Availability Date: Tba
Inside
Bedrooms: 5
Bathrooms: 3
Kitchens: 1
Rooms: 9
Den/Family Room: Yes
Air Conditioning: Central Air
Fireplace: Yes
Laundry Level: Lower
Washrooms: 3
Building
Basement: Finished
Basement 2: Full
Heat Type: Forced Air
Heat Source: Gas
Exterior: Alum Siding
Exterior: Brick
Water Supply: Municipal
Special Designation: Unknown
Parking
Driveway: Pvt Double
Garage Spaces: 2
Garage Type: Attached
Covered Parking Spaces: 2
Total Parking Spaces: 4
Fees
Tax Year: 2017
Tax Legal Description: Plan M15, Lot 9
Taxes: $4,990
Highlights
Feature: Fenced Yard
Feature: Level
Feature: Library
Feature: Ravine
Feature: School
Feature: Wooded/Treed
Land
Cross Street: Sewell Drive To Quee
Municipality District: Oakville
Fronting On: South
Pool: None
Sewer: Sewers
Lot Depth: 143 Feet
Lot Frontage: 73 Feet
Acres: < .50
Zoning: Residential
Additional Media
- Virtual Tour: http://www.rstours.ca/27803a
Rooms
Room details for 1168 Queens Avenue, Oakville
| Type | Dimensions | Description |
|---|---|---|
| Living Ground | 3.38 x 5.28 | Combined W/Dining |
| Kitchen Ground | 3.35 x 5.89 | |
| Breakfast Ground | 2.54 x 3.35 | |
| Family Ground | 5.16 x 5.28 | |
| Master 2nd | 3.84 x 5.59 | |
| 2nd Br 2nd | 3.25 x 4.17 | |
| 3rd Br 2nd | 3.02 x 3.28 | |
| 4th Br 2nd | 3.02 x 3.05 | |
| 5th Br 2nd | 3.72 x 3.02 | |
| Rec Bsmt | 4.47 x 7.11 | |
| Laundry Bsmt | 2.13 x 4.45 |
| XXXXXXXX | XXX XX, XXXX |
XXXX XXX XXXX |
$X,XXX,XXX |
| XXX XX, XXXX |
XXXXXX XXX XXXX |
$X,XXX,XXX | |
| XXXXXXXX | XXX XX, XXXX |
XXXXXXX XXX XXXX |
|
| XXX XX, XXXX |
XXXXXX XXX XXXX |
$X,XXX,XXX | |
| XXXXXXXX | XXX XX, XXXX |
XXXXXXX XXX XXXX |
|
| XXX XX, XXXX |
XXXXXX XXX XXXX |
$X,XXX,XXX | |
| XXXXXXXX | XXX XX, XXXX |
XXXXXXX XXX XXXX |
|
| XXX XX, XXXX |
XXXXXX XXX XXXX |
$X,XXX,XXX |
| XXXXXXXX XXXX | XXX XX, XXXX | $1,072,250 XXX XXXX |
| XXXXXXXX XXXXXX | XXX XX, XXXX | $1,078,888 XXX XXXX |
| XXXXXXXX XXXXXXX | XXX XX, XXXX | XXX XXXX |
| XXXXXXXX XXXXXX | XXX XX, XXXX | $1,080,000 XXX XXXX |
| XXXXXXXX XXXXXXX | XXX XX, XXXX | XXX XXXX |
| XXXXXXXX XXXXXX | XXX XX, XXXX | $1,177,000 XXX XXXX |
| XXXXXXXX XXXXXXX | XXX XX, XXXX | XXX XXXX |
| XXXXXXXX XXXXXX | XXX XX, XXXX | $1,288,000 XXX XXXX |

École élémentaire École élémentaire Gaetan-Gervais
Elementary: PublicÉcole élémentaire du Chêne
Elementary: PublicOakwood Public School
Elementary: PublicSt Michaels Separate School
Elementary: CatholicMontclair Public School
Elementary: PublicMunn's Public School
Elementary: PublicÉcole secondaire Gaétan Gervais
Secondary: PublicGary Allan High School - Oakville
Secondary: PublicGary Allan High School - STEP
Secondary: PublicSt Thomas Aquinas Roman Catholic Secondary School
Secondary: CatholicIroquois Ridge High School
Secondary: PublicWhite Oaks High School
Secondary: Public

