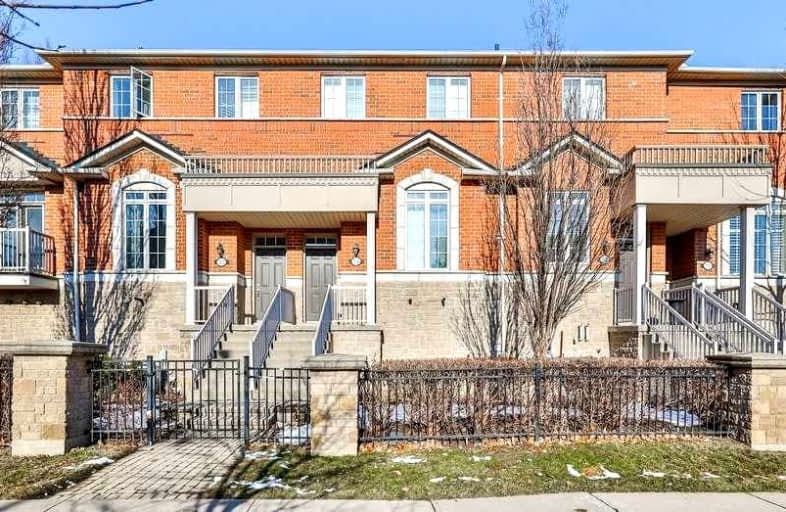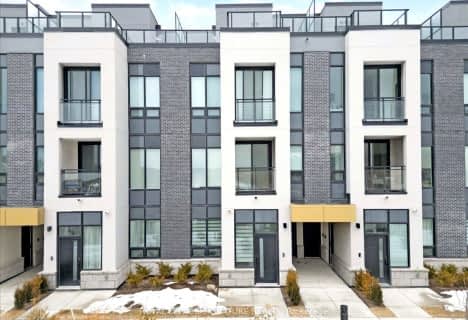Car-Dependent
- Most errands require a car.
Some Transit
- Most errands require a car.
Bikeable
- Some errands can be accomplished on bike.

St Johns School
Elementary: CatholicAbbey Lane Public School
Elementary: PublicMontclair Public School
Elementary: PublicSt Matthew's School
Elementary: CatholicMunn's Public School
Elementary: PublicSunningdale Public School
Elementary: PublicÉcole secondaire Gaétan Gervais
Secondary: PublicGary Allan High School - Oakville
Secondary: PublicGary Allan High School - STEP
Secondary: PublicSt Ignatius of Loyola Secondary School
Secondary: CatholicHoly Trinity Catholic Secondary School
Secondary: CatholicWhite Oaks High School
Secondary: Public-
Chuck's Roadhouse Bar and Grill
379 Speers Road, Oakville, ON L6K 3T2 1.47km -
The Original Six Line Pub
1500 Sixth Line, Oakville, ON L6H 2P2 1.62km -
The Owl of Minerva
187 Cross Avenue, Unit 7, Oakville, ON L6J 2W7 1.89km
-
Starbucks
223 North Service Road W, Oakville, ON L6M 3R2 0.21km -
Starbucks
215 North Service Road West, Oakville, ON L6M 3R2 0.27km -
McDonald's
210 North Service Road West, Oakville, ON L6M 2Y2 0.43km
-
Shoppers Drug Mart
520 Kerr St, Oakville, ON L6K 3C5 1.44km -
Leon Pharmacy
340 Kerr St, Oakville, ON L6K 3B8 2.07km -
CIMS Guardian Pharmacy
1235 Trafalgar Road, Oakville, ON L6H 3P1 2.26km
-
Ragazzi Ristorante
1122 Dorval Dr, Oakville, ON L6M 3E4 0.13km -
Subway
1122 Dorval Drive, Oakville, ON L6M 3E4 0.13km -
Kenzo
1122 Dorval Drive No 4, Oakville, ON L6M 3E4 0.13km
-
Oakville Place
240 Leighland Ave, Oakville, ON L6H 3H6 2.01km -
Upper Oakville Shopping Centre
1011 Upper Middle Road E, Oakville, ON L6H 4L2 3.72km -
Hopedale Mall
1515 Rebecca Street, Oakville, ON L6L 5G8 4.31km
-
Metro
1A-280 North Service Road W, Oakville, ON L6M 2S2 0.35km -
Healthy Planet West Oakville
210 North Service Rd W, Oakville, ON L6M 2Y2 0.38km -
Organic Garage
579 Kerr Street, Oakville, ON L6K 3E1 1.41km
-
LCBO
321 Cornwall Drive, Suite C120, Oakville, ON L6J 7Z5 2.37km -
The Beer Store
1011 Upper Middle Road E, Oakville, ON L6H 4L2 3.72km -
LCBO
251 Oak Walk Dr, Oakville, ON L6H 6M3 4.02km
-
Dorval Petro Canada
1123 Dorval Drive, Oakville, ON L6M 3H9 0.14km -
Used Tire Depot
273 Speers, Oakville, ON L6K 2E9 1.45km -
Abbey Air Home Services by Enercare
1200 South Service Road, Unit 1, Oakville, ON L6L 5T7 1.5km
-
Film.Ca Cinemas
171 Speers Road, Unit 25, Oakville, ON L6K 3W8 1.35km -
Five Drive-In Theatre
2332 Ninth Line, Oakville, ON L6H 7G9 6.15km -
Cineplex - Winston Churchill VIP
2081 Winston Park Drive, Oakville, ON L6H 6P5 7.17km
-
White Oaks Branch - Oakville Public Library
1070 McCraney Street E, Oakville, ON L6H 2R6 1.5km -
Oakville Public Library - Central Branch
120 Navy Street, Oakville, ON L6J 2Z4 2.95km -
Oakville Public Library
1274 Rebecca Street, Oakville, ON L6L 1Z2 3.74km
-
Oakville Hospital
231 Oak Park Boulevard, Oakville, ON L6H 7S8 3.68km -
Oakville Trafalgar Memorial Hospital
3001 Hospital Gate, Oakville, ON L6M 0L8 4.74km -
Abbey Medical Centre
1131 Nottinghill Gate, Suite 201, Oakville, ON L6M 1K5 1.55km
-
Litchfield Park
White Oaks Blvd (at Litchfield Rd), Oakville ON 2.67km -
Lakeside Park
2 Navy St (at Front St.), Oakville ON L6J 2Y5 3.32km -
Trafalgar Memorial Park
Central Park Dr. & Oak Park Drive, Oakville ON 3.52km
-
Medusa
432 Kerr St, Oakville ON L6K 3C4 1.81km -
TD Bank Financial Group
321 Iroquois Shore Rd, Oakville ON L6H 1M3 2.24km -
TD Bank Financial Group
1424 Upper Middle Rd W, Oakville ON L6M 3G3 3.01km
For Rent
More about this building
View 1169 Dorval Drive, Oakville- 2 bath
- 3 bed
- 1400 sqft
03-1440 Sixth Line West, Oakville, Ontario • L6H 1X7 • College Park
- 2 bath
- 3 bed
- 1400 sqft
40-1016 Falgarwood Drive, Oakville, Ontario • L6H 2P5 • Iroquois Ridge South
- 2 bath
- 3 bed
- 1400 sqft
25-1444 Sixth Line, Oakville, Ontario • L6H 1X7 • 1003 - CP College Park
- 2 bath
- 2 bed
- 1000 sqft
147-3025 Trailside Drive, Oakville, Ontario • L6M 4M2 • Rural Oakville
- 2 bath
- 2 bed
- 900 sqft
149-3010 Trailside Drive West, Oakville, Ontario • L6M 4M2 • Rural Oakville








