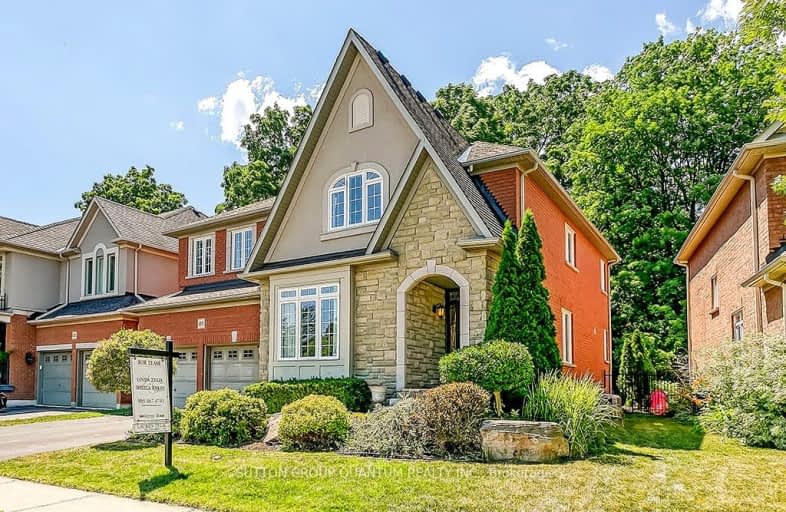Car-Dependent
- Most errands require a car.
43
/100
Some Transit
- Most errands require a car.
40
/100
Bikeable
- Some errands can be accomplished on bike.
58
/100

St Patrick Separate School
Elementary: Catholic
1.40 km
Ascension Separate School
Elementary: Catholic
1.85 km
Mohawk Gardens Public School
Elementary: Public
1.42 km
Frontenac Public School
Elementary: Public
2.19 km
St Dominics Separate School
Elementary: Catholic
2.43 km
Pineland Public School
Elementary: Public
2.06 km
Gary Allan High School - SCORE
Secondary: Public
4.97 km
Robert Bateman High School
Secondary: Public
2.05 km
Abbey Park High School
Secondary: Public
6.36 km
Corpus Christi Catholic Secondary School
Secondary: Catholic
5.13 km
Nelson High School
Secondary: Public
3.92 km
Thomas A Blakelock High School
Secondary: Public
5.18 km








