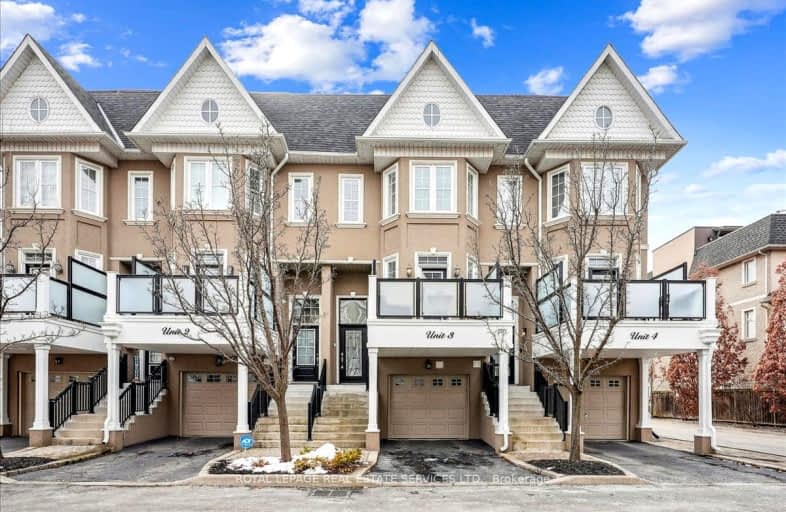Very Walkable
- Most errands can be accomplished on foot.
84
/100
Some Transit
- Most errands require a car.
40
/100
Bikeable
- Some errands can be accomplished on bike.
65
/100

École élémentaire Patricia-Picknell
Elementary: Public
2.23 km
Brookdale Public School
Elementary: Public
3.04 km
Gladys Speers Public School
Elementary: Public
1.43 km
St Joseph's School
Elementary: Catholic
2.78 km
Eastview Public School
Elementary: Public
0.37 km
St Dominics Separate School
Elementary: Catholic
0.86 km
Robert Bateman High School
Secondary: Public
4.40 km
Abbey Park High School
Secondary: Public
4.80 km
Garth Webb Secondary School
Secondary: Public
5.51 km
St Ignatius of Loyola Secondary School
Secondary: Catholic
5.56 km
Thomas A Blakelock High School
Secondary: Public
2.70 km
St Thomas Aquinas Roman Catholic Secondary School
Secondary: Catholic
4.83 km
-
Coronation Park
1426 Lakeshore Rd W (at Westminster Dr.), Oakville ON L6L 1G2 1.75km -
Burloak Waterfront Park
5420 Lakeshore Rd, Burlington ON 2.73km -
Fothergill Woods Park
ON 3.34km
-
TD Bank Financial Group
2221 Lakeshore Rd W (Lakeshore Rd West), Oakville ON L6L 1H1 0.29km -
TD Bank Financial Group
2993 Westoak Trails Blvd (at Bronte Rd.), Oakville ON L6M 5E4 5.69km -
Access Cash
2251 Westoak Trails Blvd, Oakville ON L6M 3P7 6.43km



