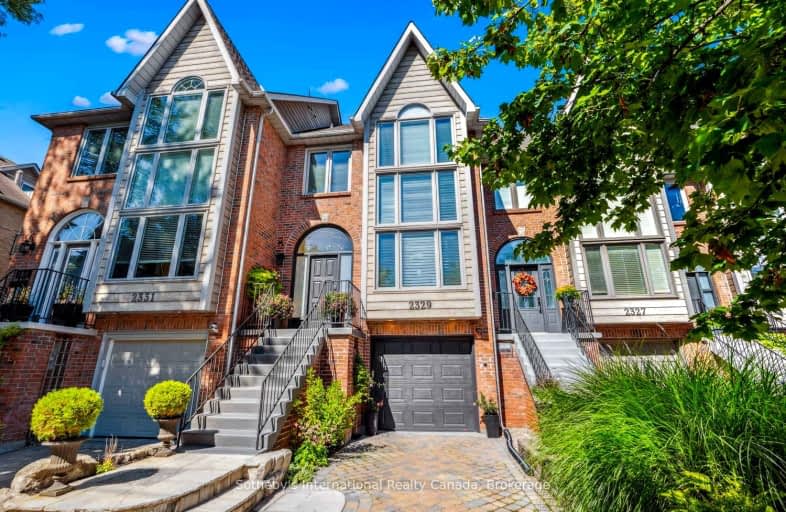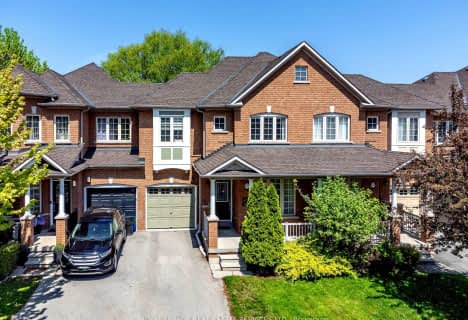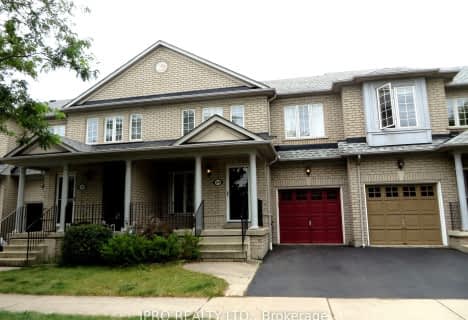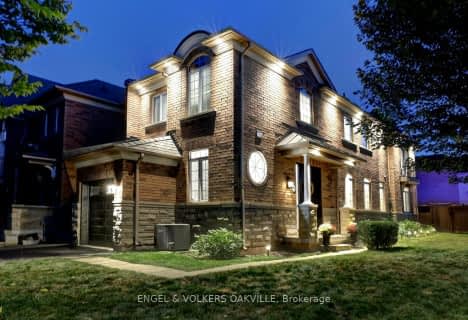Very Walkable
- Most errands can be accomplished on foot.
Some Transit
- Most errands require a car.
Bikeable
- Some errands can be accomplished on bike.

École élémentaire Patricia-Picknell
Elementary: PublicBrookdale Public School
Elementary: PublicGladys Speers Public School
Elementary: PublicSt Joseph's School
Elementary: CatholicEastview Public School
Elementary: PublicSt Dominics Separate School
Elementary: CatholicRobert Bateman High School
Secondary: PublicAbbey Park High School
Secondary: PublicGarth Webb Secondary School
Secondary: PublicSt Ignatius of Loyola Secondary School
Secondary: CatholicThomas A Blakelock High School
Secondary: PublicSt Thomas Aquinas Roman Catholic Secondary School
Secondary: Catholic-
Coronation Park
1426 Lakeshore Rd W (at Westminster Dr.), Oakville ON L6L 1G2 1.69km -
Burloak Waterfront Park
5420 Lakeshore Rd, Burlington ON 2.73km -
Heritage Way Park
Oakville ON 4.71km
-
TD Bank Financial Group
2221 Lakeshore Rd W (Lakeshore Rd West), Oakville ON L6L 1H1 0.3km -
CIBC
1515 Rebecca St (3rd Line), Oakville ON L6L 5G8 1.57km -
CIBC
4490 Fairview St (Fairview), Burlington ON L7L 5P9 5.22km
- 3 bath
- 3 bed
- 2500 sqft
27 Southaven Place, Oakville, Ontario • L6L 6L2 • 1001 - BR Bronte












