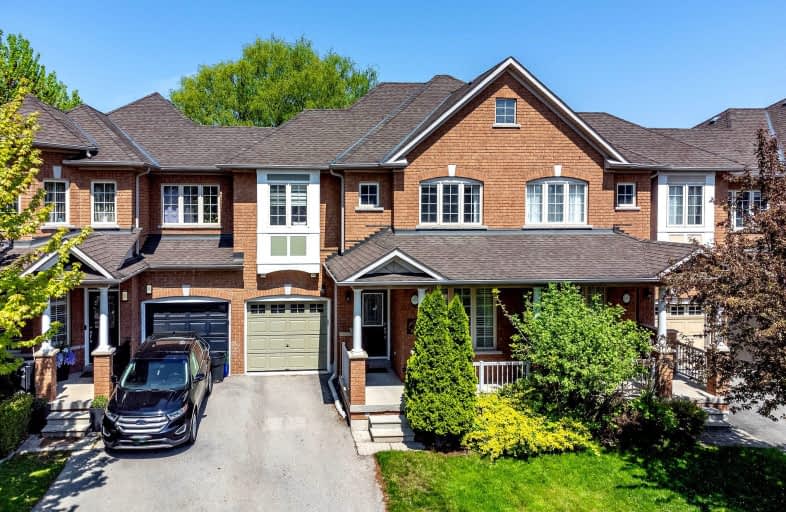Car-Dependent
- Most errands require a car.
48
/100
Some Transit
- Most errands require a car.
42
/100
Bikeable
- Some errands can be accomplished on bike.
63
/100

St Patrick Separate School
Elementary: Catholic
1.19 km
Ascension Separate School
Elementary: Catholic
1.42 km
Mohawk Gardens Public School
Elementary: Public
1.12 km
Frontenac Public School
Elementary: Public
1.73 km
St Dominics Separate School
Elementary: Catholic
2.58 km
Pineland Public School
Elementary: Public
1.73 km
Gary Allan High School - SCORE
Secondary: Public
4.64 km
Robert Bateman High School
Secondary: Public
1.63 km
Abbey Park High School
Secondary: Public
6.30 km
Corpus Christi Catholic Secondary School
Secondary: Catholic
4.67 km
Nelson High School
Secondary: Public
3.56 km
Thomas A Blakelock High School
Secondary: Public
5.42 km
-
South Shell Park
0.7km -
Burloak Waterfront Park
5420 Lakeshore Rd, Burlington ON 0.7km -
Coronation Park
1426 Lakeshore Rd W (at Westminster Dr.), Oakville ON L6L 1G2 4.54km
-
RBC Royal Bank
3535 New St (Walkers and New), Burlington ON L7N 3W2 4.27km -
CIBC
1515 Rebecca St (3rd Line), Oakville ON L6L 5G8 4.11km -
TD Bank Financial Group
2993 Westoak Trails Blvd (at Bronte Rd.), Oakville ON L6M 5E4 6.02km






