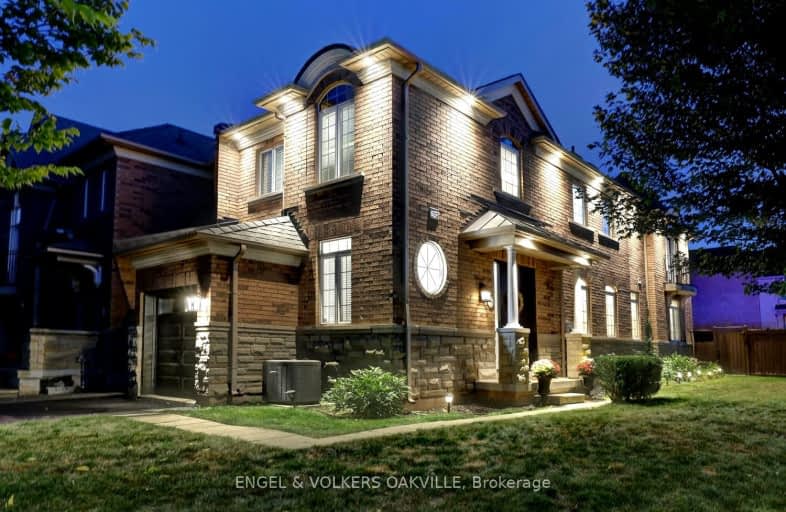
St Patrick Separate School
Elementary: Catholic
1.33 km
Ascension Separate School
Elementary: Catholic
1.45 km
Mohawk Gardens Public School
Elementary: Public
1.23 km
Frontenac Public School
Elementary: Public
1.72 km
St Dominics Separate School
Elementary: Catholic
2.48 km
Pineland Public School
Elementary: Public
1.81 km
Gary Allan High School - SCORE
Secondary: Public
4.70 km
Robert Bateman High School
Secondary: Public
1.66 km
Abbey Park High School
Secondary: Public
6.13 km
Corpus Christi Catholic Secondary School
Secondary: Catholic
4.52 km
Nelson High School
Secondary: Public
3.62 km
Thomas A Blakelock High School
Secondary: Public
5.34 km
-
Burloak Waterfront Park
5420 Lakeshore Rd, Burlington ON 0.86km -
Little Goobers
4059 New St (Walkers Ln), Burlington ON L7L 1S8 4.01km -
Coronation Park
1426 Lakeshore Rd W (at Westminster Dr.), Oakville ON L6L 1G2 4.49km
-
TD Canada Trust ATM
1515 Rebecca St, Oakville ON L6L 5G8 4.16km -
BMO Bank of Montreal
3027 Appleby Line (Dundas), Burlington ON L7M 0V7 6.63km -
BMO Bank of Montreal
240 Leighland Ave (Trafalgar Road), Oakville ON L6H 3H6 9.72km



