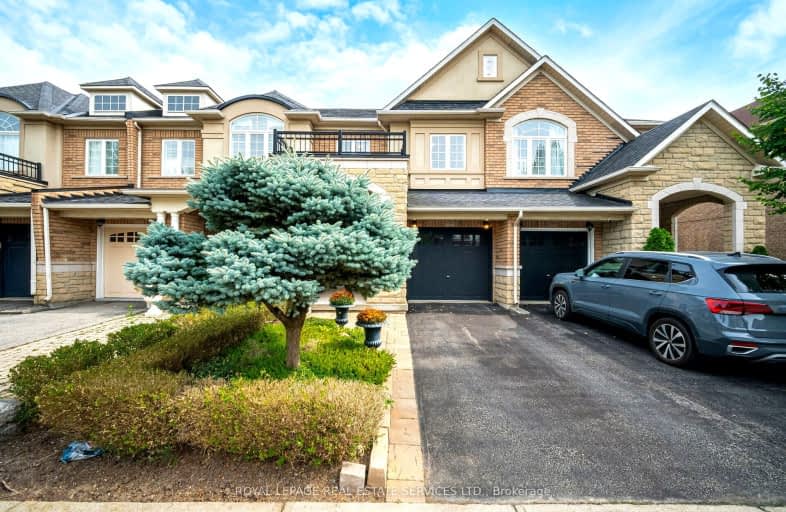Car-Dependent
- Most errands require a car.
41
/100
Some Transit
- Most errands require a car.
42
/100
Bikeable
- Some errands can be accomplished on bike.
68
/100

St Patrick Separate School
Elementary: Catholic
1.40 km
Ascension Separate School
Elementary: Catholic
1.43 km
Mohawk Gardens Public School
Elementary: Public
1.28 km
Frontenac Public School
Elementary: Public
1.67 km
St Dominics Separate School
Elementary: Catholic
2.45 km
Pineland Public School
Elementary: Public
1.84 km
Gary Allan High School - SCORE
Secondary: Public
4.70 km
Robert Bateman High School
Secondary: Public
1.64 km
Abbey Park High School
Secondary: Public
6.03 km
Corpus Christi Catholic Secondary School
Secondary: Catholic
4.38 km
Nelson High School
Secondary: Public
3.61 km
Thomas A Blakelock High School
Secondary: Public
5.33 km
-
Burloak Waterfront Park
5420 Lakeshore Rd, Burlington ON 1.01km -
Seabrook Park
Oakville ON 3.85km -
Little Goobers
4059 New St (Walkers Ln), Burlington ON L7L 1S8 4km
-
CIBC
4490 Fairview St (Fairview), Burlington ON L7L 5P9 2.4km -
CIBC
4499 Mainway, Burlington ON L7L 7P3 3.8km -
CIBC
1515 Rebecca St (3rd Line), Oakville ON L6L 5G8 4.01km






