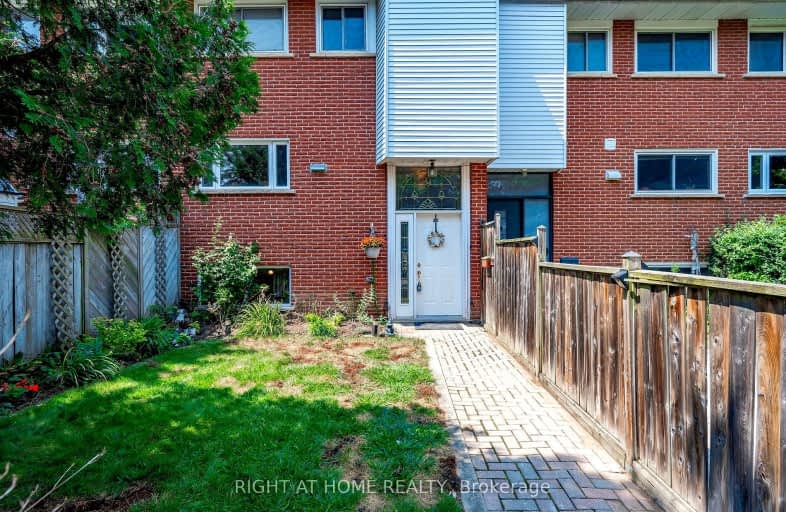Somewhat Walkable
- Some errands can be accomplished on foot.
50
/100
Some Transit
- Most errands require a car.
42
/100
Bikeable
- Some errands can be accomplished on bike.
62
/100

St Patrick Separate School
Elementary: Catholic
1.19 km
Ascension Separate School
Elementary: Catholic
1.10 km
Mohawk Gardens Public School
Elementary: Public
1.03 km
Frontenac Public School
Elementary: Public
1.35 km
St Dominics Separate School
Elementary: Catholic
2.76 km
Pineland Public School
Elementary: Public
1.54 km
Gary Allan High School - SCORE
Secondary: Public
4.39 km
Gary Allan High School - Bronte Creek
Secondary: Public
5.18 km
Gary Allan High School - Burlington
Secondary: Public
5.13 km
Robert Bateman High School
Secondary: Public
1.32 km
Corpus Christi Catholic Secondary School
Secondary: Catholic
4.24 km
Nelson High School
Secondary: Public
3.29 km






