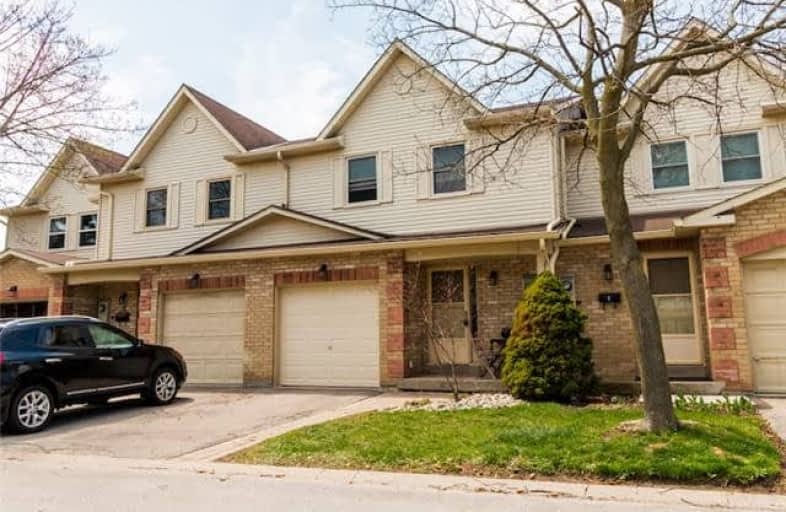

École élémentaire École élémentaire Gaetan-Gervais
Elementary: PublicÉcole élémentaire du Chêne
Elementary: PublicSt Michaels Separate School
Elementary: CatholicMontclair Public School
Elementary: PublicMunn's Public School
Elementary: PublicSunningdale Public School
Elementary: PublicÉcole secondaire Gaétan Gervais
Secondary: PublicGary Allan High School - Oakville
Secondary: PublicGary Allan High School - STEP
Secondary: PublicHoly Trinity Catholic Secondary School
Secondary: CatholicIroquois Ridge High School
Secondary: PublicWhite Oaks High School
Secondary: PublicMore about this building
View 1172 Kelsey Court, Oakville- 2 bath
- 3 bed
- 1400 sqft
03-1440 Sixth Line West, Oakville, Ontario • L6H 1X7 • College Park
- 2 bath
- 3 bed
- 1400 sqft
40-1016 Falgarwood Drive, Oakville, Ontario • L6H 2P5 • Iroquois Ridge South




