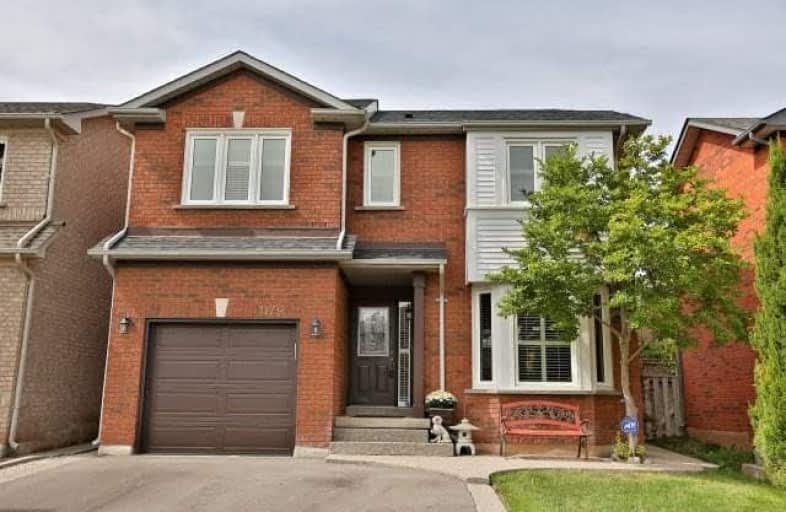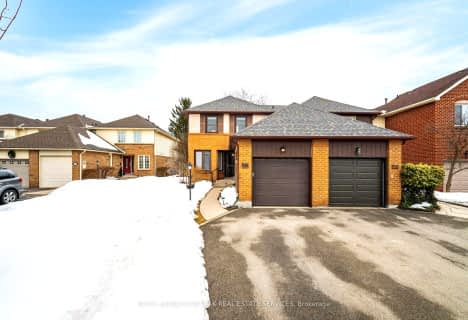
Our Lady of Peace School
Elementary: Catholic
1.83 km
St Matthew's School
Elementary: Catholic
1.61 km
St. Teresa of Calcutta Elementary School
Elementary: Catholic
0.37 km
River Oaks Public School
Elementary: Public
1.83 km
Pilgrim Wood Public School
Elementary: Public
1.76 km
West Oak Public School
Elementary: Public
0.43 km
Gary Allan High School - Oakville
Secondary: Public
2.76 km
Gary Allan High School - STEP
Secondary: Public
2.76 km
Abbey Park High School
Secondary: Public
1.56 km
Garth Webb Secondary School
Secondary: Public
2.53 km
St Ignatius of Loyola Secondary School
Secondary: Catholic
0.61 km
Holy Trinity Catholic Secondary School
Secondary: Catholic
2.53 km



