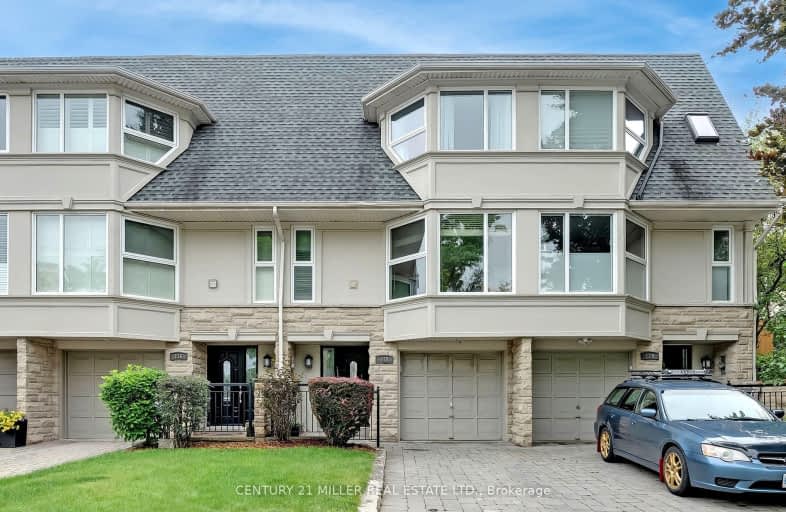Walker's Paradise
- Daily errands do not require a car.
93
/100
Some Transit
- Most errands require a car.
41
/100
Bikeable
- Some errands can be accomplished on bike.
63
/100

Oakwood Public School
Elementary: Public
1.03 km
St James Separate School
Elementary: Catholic
1.01 km
New Central Public School
Elementary: Public
1.90 km
ÉÉC Sainte-Marie-Oakville
Elementary: Catholic
0.89 km
W H Morden Public School
Elementary: Public
1.01 km
Pine Grove Public School
Elementary: Public
2.00 km
École secondaire Gaétan Gervais
Secondary: Public
2.73 km
Gary Allan High School - Oakville
Secondary: Public
3.33 km
Gary Allan High School - STEP
Secondary: Public
3.33 km
Thomas A Blakelock High School
Secondary: Public
2.68 km
St Thomas Aquinas Roman Catholic Secondary School
Secondary: Catholic
0.54 km
White Oaks High School
Secondary: Public
3.36 km
-
Trafalgar Park
Oakville ON 0.36km -
Tannery Park
10 WALKER St, Oakville ON 0.7km -
Lakeside Park
2 Navy St (at Front St.), Oakville ON L6J 2Y5 0.8km
-
CIBC
1011 Upper Middle Rd E (8th Line), Oakville ON L6H 4L2 5.12km -
RBC Royal Bank
275 Hays Blvd (Trafalgar and Dundas), Oakville ON L6H 6Z3 6.15km -
TD Bank Financial Group
1052 Southdown Rd (Lakeshore Rd West), Mississauga ON L5J 2Y8 8.77km


