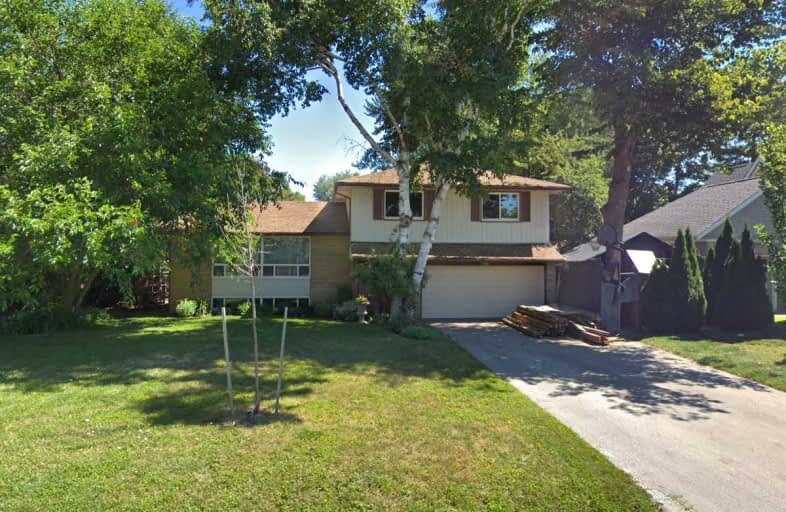
École élémentaire Patricia-Picknell
Elementary: PublicBrookdale Public School
Elementary: PublicGladys Speers Public School
Elementary: PublicSt Joseph's School
Elementary: CatholicEastview Public School
Elementary: PublicPine Grove Public School
Elementary: PublicÉcole secondaire Gaétan Gervais
Secondary: PublicGary Allan High School - Oakville
Secondary: PublicAbbey Park High School
Secondary: PublicSt Ignatius of Loyola Secondary School
Secondary: CatholicThomas A Blakelock High School
Secondary: PublicSt Thomas Aquinas Roman Catholic Secondary School
Secondary: Catholic- 3 bath
- 4 bed
- 2500 sqft
251 Jennings Crescent, Oakville, Ontario • L6L 1W2 • 1001 - BR Bronte
- 4 bath
- 4 bed
- 2000 sqft
2503 Waterford Street, Oakville, Ontario • L6L 5E5 • 1020 - WO West






