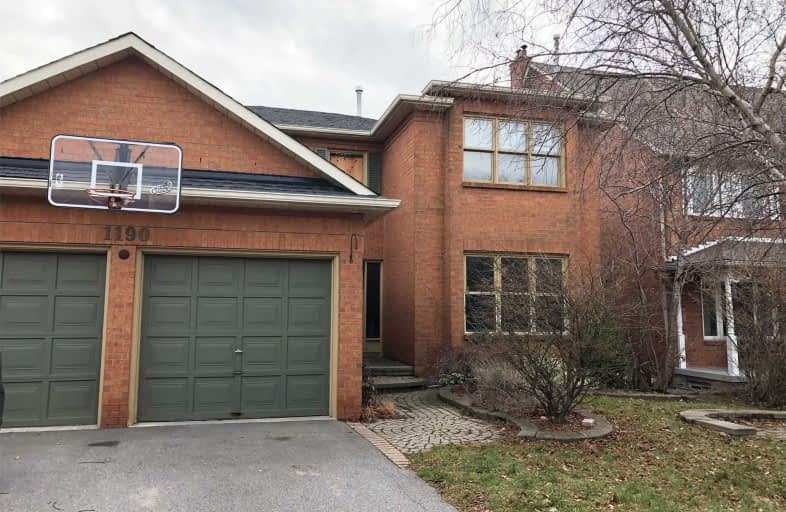Sold on Dec 12, 2019
Note: Property is not currently for sale or for rent.

-
Type: Detached
-
Style: 2-Storey
-
Size: 2500 sqft
-
Lot Size: 50.03 x 109.91 Feet
-
Age: 16-30 years
-
Taxes: $5,683 per year
-
Days on Site: 2 Days
-
Added: Dec 12, 2019 (2 days on market)
-
Updated:
-
Last Checked: 3 hours ago
-
MLS®#: W4651162
-
Listed By: Re/max aboutowne realty corp., brokerage
Attention Renovators, Contractors, Builders And Investors! Amazing Opportunity To Re-Model Or Re-Build In This Hot District Of Iroquois Ridge North! Surrounded By High End Homes, Walking Distance To Top Schools, Rec Centre And Easy Access To Qew And More! Inground Pool With Patterned Concrete Surround, Private Mature Treed Lot.
Extras
Rental: Hot Water Tank.
Property Details
Facts for 1190 Glenashton Drive, Oakville
Status
Days on Market: 2
Last Status: Sold
Sold Date: Dec 12, 2019
Closed Date: Feb 27, 2020
Expiry Date: Mar 10, 2020
Sold Price: $870,000
Unavailable Date: Dec 12, 2019
Input Date: Dec 10, 2019
Prior LSC: Listing with no contract changes
Property
Status: Sale
Property Type: Detached
Style: 2-Storey
Size (sq ft): 2500
Age: 16-30
Area: Oakville
Community: Iroquois Ridge North
Availability Date: Tba/Flex
Inside
Bedrooms: 4
Bathrooms: 3
Kitchens: 1
Rooms: 9
Den/Family Room: Yes
Air Conditioning: Central Air
Fireplace: Yes
Washrooms: 3
Building
Basement: Finished
Basement 2: Unfinished
Heat Type: Forced Air
Heat Source: Gas
Exterior: Brick
Water Supply: Municipal
Special Designation: Unknown
Parking
Driveway: Pvt Double
Garage Spaces: 2
Garage Type: Attached
Covered Parking Spaces: 4
Total Parking Spaces: 6
Fees
Tax Year: 2019
Tax Legal Description: Plan 20M390, Lot 35
Taxes: $5,683
Highlights
Feature: Fenced Yard
Feature: Library
Feature: Park
Feature: Place Of Worship
Feature: Rec Centre
Feature: School
Land
Cross Street: Eighth Ln To Glenash
Municipality District: Oakville
Fronting On: South
Pool: Inground
Sewer: Sewers
Lot Depth: 109.91 Feet
Lot Frontage: 50.03 Feet
Acres: < .50
Zoning: Residential
Rooms
Room details for 1190 Glenashton Drive, Oakville
| Type | Dimensions | Description |
|---|---|---|
| Living Ground | 3.63 x 5.70 | |
| Dining Ground | 3.61 x 4.50 | |
| Kitchen Ground | 3.31 x 5.64 | |
| Family Ground | 3.62 x 5.28 | |
| Sunroom Ground | 2.39 x 3.59 | |
| Master 2nd | 3.70 x 6.65 | |
| 2nd Br 2nd | 3.38 x 4.00 | |
| 3rd Br 2nd | 3.03 x 3.87 | |
| 4th Br 2nd | 3.63 x 3.63 |
| XXXXXXXX | XXX XX, XXXX |
XXXX XXX XXXX |
$XXX,XXX |
| XXX XX, XXXX |
XXXXXX XXX XXXX |
$XXX,XXX |
| XXXXXXXX XXXX | XXX XX, XXXX | $870,000 XXX XXXX |
| XXXXXXXX XXXXXX | XXX XX, XXXX | $849,000 XXX XXXX |

Holy Family School
Elementary: CatholicSheridan Public School
Elementary: PublicFalgarwood Public School
Elementary: PublicPost's Corners Public School
Elementary: PublicSt Marguerite d'Youville Elementary School
Elementary: CatholicJoshua Creek Public School
Elementary: PublicÉcole secondaire Gaétan Gervais
Secondary: PublicGary Allan High School - Oakville
Secondary: PublicGary Allan High School - STEP
Secondary: PublicHoly Trinity Catholic Secondary School
Secondary: CatholicIroquois Ridge High School
Secondary: PublicWhite Oaks High School
Secondary: Public

