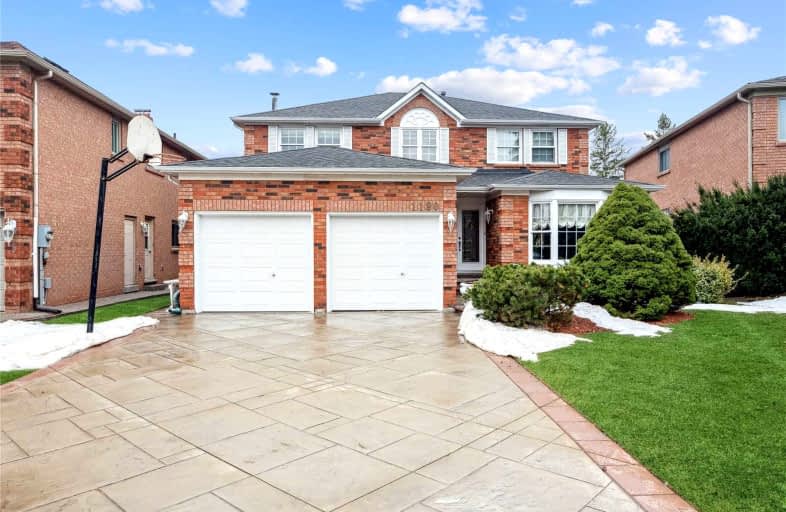Sold on Mar 30, 2023
Note: Property is not currently for sale or for rent.

-
Type: Detached
-
Style: 2-Storey
-
Lot Size: 47.6 x 120 Feet
-
Age: No Data
-
Taxes: $6,715 per year
-
Days on Site: 6 Days
-
Added: Mar 24, 2023 (6 days on market)
-
Updated:
-
Last Checked: 3 months ago
-
MLS®#: W5988147
-
Listed By: Re/max west realty inc., brokerage
Wow! Spacious 4Bd 4Bath Executive Home In Prime Glen Abbey On Amazing Ravine Lot. Lrg Eat-In Kitchen W/Breakfast Area + Walk-Out To Deck + Fully Fenced Oasis Backyard With Heated Inground Saltwater Pool W/Slide + Diving Board. Big Open Concept Living/Dining W/Wainscotting + Bay Window. Separate Family Rm W/Fireplace + Overlooks Backyard + Ravine. Nice Primary W/Walk-In Closet + 4Pc Ensuite. All Rooms Nicely Sized. Bsmt W/Wet Bar, 3Pc Bath, Gas F/P + Tons Of Storage. Double Car Garage. Beautiful Curb Appeal W/Stamped Concrete. Your Own Private Resort-Like Setting W/Cherry Blossom Tree. Simply Stunning!
Property Details
Facts for 1190 King's College Drive, Oakville
Status
Days on Market: 6
Last Status: Sold
Sold Date: Mar 30, 2023
Closed Date: Jun 28, 2023
Expiry Date: Aug 30, 2023
Sold Price: $1,751,888
Unavailable Date: Mar 30, 2023
Input Date: Mar 24, 2023
Prior LSC: Listing with no contract changes
Property
Status: Sale
Property Type: Detached
Style: 2-Storey
Area: Oakville
Community: Glen Abbey
Availability Date: 60-90/Tbd
Inside
Bedrooms: 4
Bathrooms: 4
Kitchens: 1
Rooms: 9
Den/Family Room: Yes
Air Conditioning: Central Air
Fireplace: Yes
Washrooms: 4
Building
Basement: Part Fin
Heat Type: Forced Air
Heat Source: Gas
Exterior: Brick
Water Supply: Municipal
Special Designation: Unknown
Parking
Driveway: Pvt Double
Garage Spaces: 2
Garage Type: Attached
Covered Parking Spaces: 4
Total Parking Spaces: 6
Fees
Tax Year: 2023
Tax Legal Description: Lt 84 Plan 20M445 S/T & T/W
Taxes: $6,715
Highlights
Feature: Ravine
Feature: Wooded/Treed
Land
Cross Street: Third Line /Qew
Municipality District: Oakville
Fronting On: South
Pool: Inground
Sewer: Sewers
Lot Depth: 120 Feet
Lot Frontage: 47.6 Feet
Lot Irregularities: 47.62 X 127.5 X 53.25
Rooms
Room details for 1190 King's College Drive, Oakville
| Type | Dimensions | Description |
|---|---|---|
| Kitchen Ground | 3.25 x 7.09 | Ceramic Floor, Open Concept, Combined W/Br |
| Breakfast Ground | 3.25 x 7.09 | Ceramic Floor, W/O To Deck, Open Concept |
| Family Ground | 3.89 x 6.83 | Hardwood Floor, Fireplace, Separate Rm |
| Living Ground | 3.51 x 5.66 | Bay Window, Open Concept, French Doors |
| Dining Ground | 3.45 x 4.01 | Hardwood Floor, Wainscoting, French Doors |
| Prim Bdrm 2nd | 3.48 x 5.54 | 4 Pc Ensuite, W/I Closet, Large Window |
| 2nd Br 2nd | 3.40 x 4.06 | Broadloom, Closet, Window |
| 3rd Br 2nd | 3.40 x 3.91 | Broadloom, Closet, Window |
| 4th Br 2nd | 3.30 x 3.30 | Broadloom, Closet, Window |
| Rec Bsmt | 8.48 x 9.78 | Broadloom, Wet Bar, 3 Pc Ensuite |
| Other Bsmt | 9.45 x 10.97 | Concrete Floor, L-Shaped Room, Window |
| XXXXXXXX | XXX XX, XXXX |
XXXX XXX XXXX |
$X,XXX,XXX |
| XXX XX, XXXX |
XXXXXX XXX XXXX |
$X,XXX,XXX |
| XXXXXXXX XXXX | XXX XX, XXXX | $1,751,888 XXX XXXX |
| XXXXXXXX XXXXXX | XXX XX, XXXX | $1,699,900 XXX XXXX |
Car-Dependent
- Almost all errands require a car.

École élémentaire publique L'Héritage
Elementary: PublicChar-Lan Intermediate School
Elementary: PublicSt Peter's School
Elementary: CatholicHoly Trinity Catholic Elementary School
Elementary: CatholicÉcole élémentaire catholique de l'Ange-Gardien
Elementary: CatholicWilliamstown Public School
Elementary: PublicÉcole secondaire publique L'Héritage
Secondary: PublicCharlottenburgh and Lancaster District High School
Secondary: PublicSt Lawrence Secondary School
Secondary: PublicÉcole secondaire catholique La Citadelle
Secondary: CatholicHoly Trinity Catholic Secondary School
Secondary: CatholicCornwall Collegiate and Vocational School
Secondary: Public

