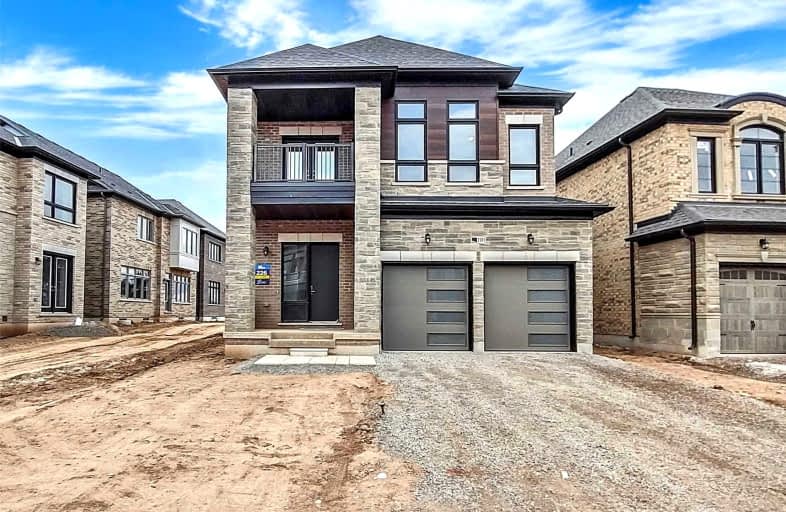
Keewatin Public School
Elementary: Public
1,795.66 km
Riverview Elementary School
Elementary: Public
1,815.30 km
Evergreen Public School
Elementary: Public
1,801.76 km
St Louis Separate School
Elementary: Catholic
1,795.99 km
Beaver Brae Senior Elementary School
Elementary: Public
1,802.35 km
King George VI Public School
Elementary: Public
1,801.25 km
Rainy River High School
Secondary: Public
1,815.18 km
Red Lake District High School
Secondary: Public
1,833.22 km
St Thomas Aquinas High School
Secondary: Catholic
1,802.52 km
Beaver Brae Secondary School
Secondary: Public
1,802.38 km
Dryden High School
Secondary: Public
1,918.04 km
Fort Frances High School
Secondary: Public
1,899.56 km


