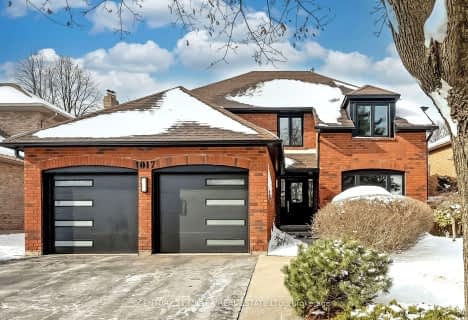
St. Gregory the Great (Elementary)
Elementary: CatholicOur Lady of Peace School
Elementary: CatholicSt. Teresa of Calcutta Elementary School
Elementary: CatholicOodenawi Public School
Elementary: PublicForest Trail Public School (Elementary)
Elementary: PublicWest Oak Public School
Elementary: PublicGary Allan High School - Oakville
Secondary: PublicÉSC Sainte-Trinité
Secondary: CatholicAbbey Park High School
Secondary: PublicGarth Webb Secondary School
Secondary: PublicSt Ignatius of Loyola Secondary School
Secondary: CatholicHoly Trinity Catholic Secondary School
Secondary: Catholic- 6 bath
- 4 bed
- 3000 sqft
3196 Carding Mill Trail, Oakville, Ontario • L6M 1L3 • Rural Oakville
- 5 bath
- 5 bed
- 3000 sqft
2483 Sunnyhurst Close, Oakville, Ontario • L6H 7K5 • 1015 - RO River Oaks
- 5 bath
- 4 bed
- 3000 sqft
2197 Whitecliffe Way, Oakville, Ontario • L6M 4W2 • 1019 - WM Westmount
- 3 bath
- 4 bed
- 2500 sqft
1305 Mapleridge Crescent, Oakville, Ontario • L6M 2H1 • 1007 - GA Glen Abbey
- 4 bath
- 4 bed
- 3000 sqft
1287 Outlook Terrace, Oakville, Ontario • L6M 2B9 • 1007 - GA Glen Abbey
- 4 bath
- 5 bed
- 3000 sqft
1350 Birchcliff Drive, Oakville, Ontario • L6M 2A2 • 1007 - GA Glen Abbey
- 4 bath
- 4 bed
- 3500 sqft
3249 George Savage Avenue, Oakville, Ontario • L6M 4M2 • Rural Oakville












