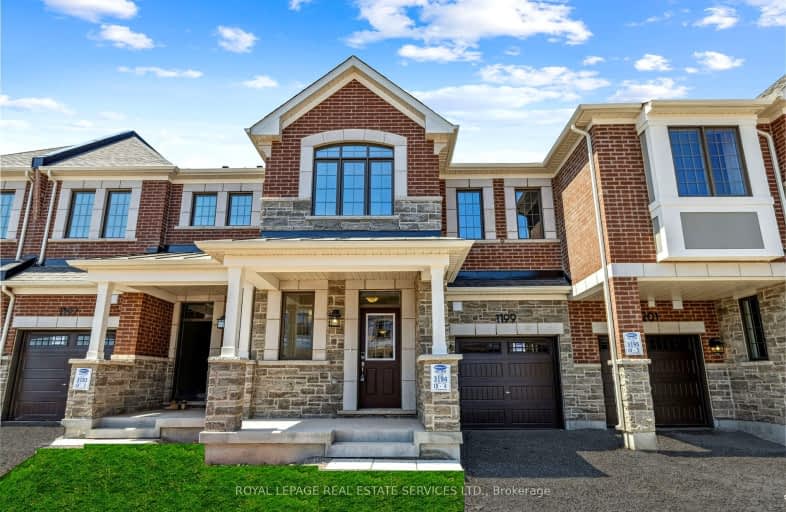Car-Dependent
- Most errands require a car.
Some Transit
- Most errands require a car.
Bikeable
- Some errands can be accomplished on bike.

Holy Family School
Elementary: CatholicSheridan Public School
Elementary: PublicPost's Corners Public School
Elementary: PublicSt Marguerite d'Youville Elementary School
Elementary: CatholicSt Andrew Catholic School
Elementary: CatholicJoshua Creek Public School
Elementary: PublicGary Allan High School - Oakville
Secondary: PublicGary Allan High School - STEP
Secondary: PublicLoyola Catholic Secondary School
Secondary: CatholicHoly Trinity Catholic Secondary School
Secondary: CatholicIroquois Ridge High School
Secondary: PublicWhite Oaks High School
Secondary: Public-
Turtle Jack's Oakville
360 Dundas Street E, Oakville, ON L6H 6Z9 1.34km -
State & Main Kitchen & Bar
301 Hays Blvd, Oakville, ON L6H 6Z3 1.56km -
The Keg Steakhouse + Bar
300 Hays Boulevard, Oakville, ON L6H 7P3 1.57km
-
Starbucks
2509 Prince Michael Dr, Oakville, ON L6H 7P1 0.36km -
The Original Sunnyside Grill
Oakville, ON L6J 1J4 0.44km -
Mr Sun
380 Dundas Street E, Unit D6, Oakville, ON L6H 6Z9 1.21km
-
Shoppers Drug Mart
2525 Prince Michael Dr, Oakville, ON L6H 0E9 0.36km -
Metro Pharmacy
1011 Upper Middle Road E, Oakville, ON L6H 4L2 2.22km -
Queens Medical Center
1289 Marlborough Crt, Oakville, ON L6H 2R9 3.52km
-
Pizza Pizza
2525 Prince Michael Drive, Unit B7, Oakville, ON L6H 7E4 0.39km -
Shawarma Royale
2525 Prince Michael Drive, Unit 7, Oakville, ON L6H 0E9 0.37km -
Sushi Hour
2525 Prince Michael Drive, Oakville, ON L6H 0E9 0.38km
-
Upper Oakville Shopping Centre
1011 Upper Middle Road E, Oakville, ON L6H 4L2 2.22km -
Oakville Entertainment Centrum
2075 Winston Park Drive, Oakville, ON L6H 6P5 3.71km -
Oakville Place
240 Leighland Ave, Oakville, ON L6H 3H6 4.41km
-
M&M Food Market
2525 Prince Michael Drive, Unit 2B, Shoppes on Dundas, Oakville, ON L6H 0E9 0.38km -
Longo's
338 Dundas Street E, Oakville, ON L6H 6Z9 1.26km -
Real Canadian Superstore
201 Oak Park Road, Oakville, ON L6H 7T4 1.97km
-
LCBO
251 Oak Walk Dr, Oakville, ON L6H 6M3 1.66km -
The Beer Store
1011 Upper Middle Road E, Oakville, ON L6H 4L2 2.22km -
LCBO
2458 Dundas Street W, Mississauga, ON L5K 1R8 4.41km
-
Esso
305 Dundas Street E, Oakville, ON L6H 7C3 1.41km -
Peel Heating & Air Conditioning
3615 Laird Road, Units 19-20, Mississauga, ON L5L 5Z8 2.54km -
Husky
1537 Trafalgar Road, Oakville, ON L6H 5P4 2.76km
-
Five Drive-In Theatre
2332 Ninth Line, Oakville, ON L6H 7G9 1.89km -
Cineplex - Winston Churchill VIP
2081 Winston Park Drive, Oakville, ON L6H 6P5 3.6km -
Film.Ca Cinemas
171 Speers Road, Unit 25, Oakville, ON L6K 3W8 6.05km
-
White Oaks Branch - Oakville Public Library
1070 McCraney Street E, Oakville, ON L6H 2R6 4km -
Clarkson Community Centre
2475 Truscott Drive, Mississauga, ON L5J 2B3 5.19km -
South Common Community Centre & Library
2233 South Millway Drive, Mississauga, ON L5L 3H7 5.31km
-
Oakville Hospital
231 Oak Park Boulevard, Oakville, ON L6H 7S8 1.83km -
The Credit Valley Hospital
2200 Eglinton Avenue W, Mississauga, ON L5M 2N1 6.69km -
Oakville Trafalgar Memorial Hospital
3001 Hospital Gate, Oakville, ON L6M 0L8 6.88km
-
Bayshire Woods Park
1359 Bayshire Dr, Oakville ON L6H 6C7 1.53km -
Sheridan Hills Park
Ontario 2.4km -
Tom Chater Memorial Park
3195 the Collegeway, Mississauga ON L5L 4Z6 3.46km
-
TD Bank Financial Group
2517 Prince Michael Dr, Oakville ON L6H 0E9 0.31km -
TD Bank Financial Group
2200 Burnhamthorpe Rd W (at Erin Mills Pkwy), Mississauga ON L5L 5Z5 5.55km -
RBC Royal Bank
2955 Hazelton Pl, Mississauga ON L5M 6J3 5.91km
- 3 bath
- 3 bed
- 1500 sqft
405 Ravineview Way, Oakville, Ontario • L6H 6S7 • Iroquois Ridge North
- 5 bath
- 4 bed
- 2500 sqft
120 Settlers Road East, Oakville, Ontario • L6H 7C8 • Rural Oakville














