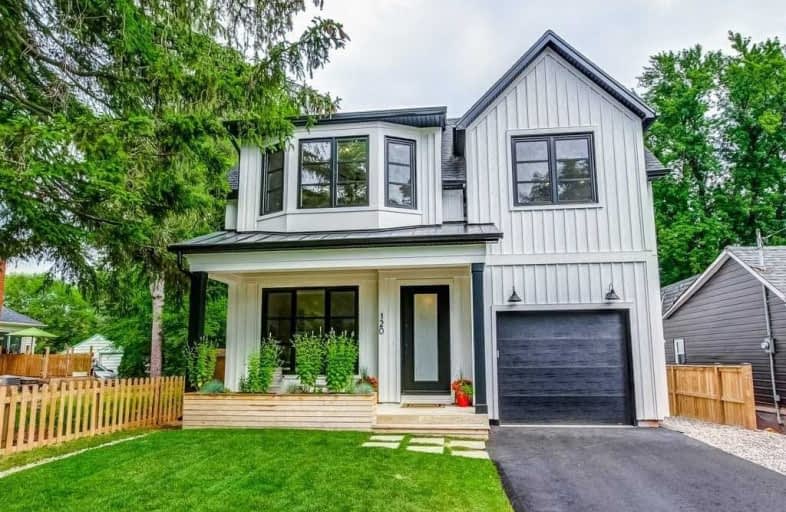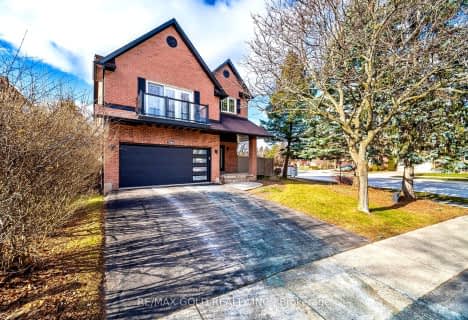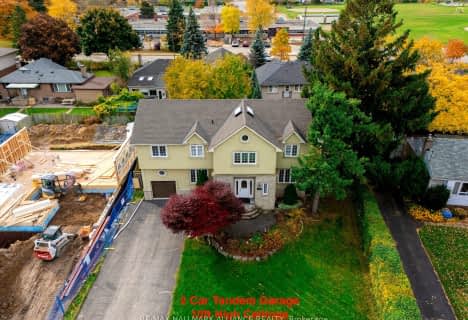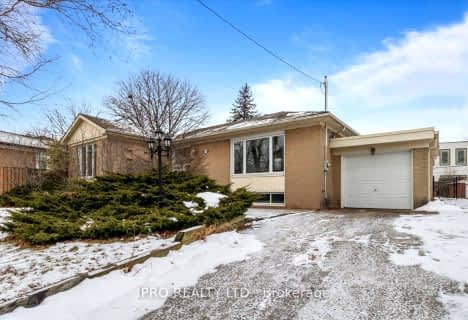
Oakwood Public School
Elementary: PublicSt James Separate School
Elementary: CatholicNew Central Public School
Elementary: PublicÉÉC Sainte-Marie-Oakville
Elementary: CatholicW H Morden Public School
Elementary: PublicPine Grove Public School
Elementary: PublicÉcole secondaire Gaétan Gervais
Secondary: PublicGary Allan High School - Oakville
Secondary: PublicGary Allan High School - STEP
Secondary: PublicThomas A Blakelock High School
Secondary: PublicSt Thomas Aquinas Roman Catholic Secondary School
Secondary: CatholicWhite Oaks High School
Secondary: Public- 3 bath
- 4 bed
- 2500 sqft
1139 Manor Road, Oakville, Ontario • L6M 1G3 • 1007 - GA Glen Abbey
- 4 bath
- 4 bed
- 2500 sqft
02-128 Morden Road, Oakville, Ontario • L6K 2R9 • 1020 - WO West
- 3 bath
- 4 bed
- 2500 sqft
524 Wellington Crescent, Oakville, Ontario • L6L 4X5 • Bronte East
- 3 bath
- 3 bed
- 1100 sqft
1333 Sheldon Avenue South, Oakville, Ontario • L6L 2P9 • Bronte East
- 2 bath
- 3 bed
- 1100 sqft
1181 Newton Road, Oakville, Ontario • L6H 2A1 • 1003 - CP College Park














