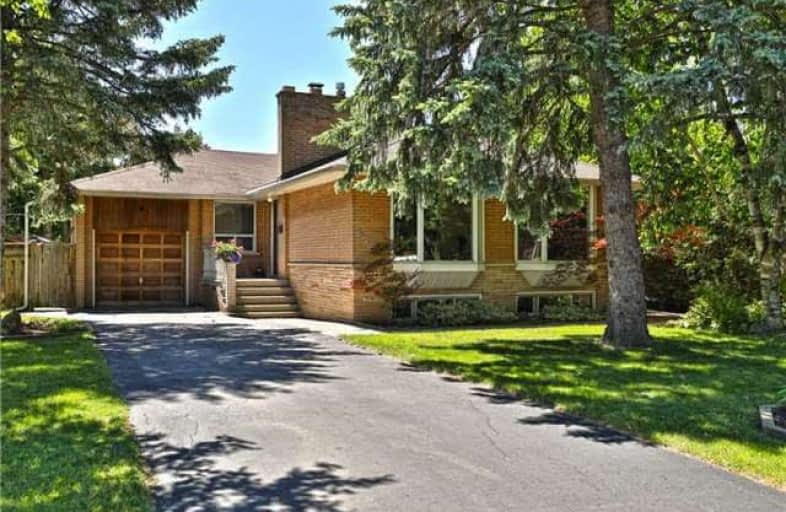Sold on Sep 22, 2018
Note: Property is not currently for sale or for rent.

-
Type: Detached
-
Style: Bungalow
-
Lot Size: 84 x 180 Feet
-
Age: 51-99 years
-
Taxes: $5,112 per year
-
Days on Site: 46 Days
-
Added: Sep 07, 2019 (1 month on market)
-
Updated:
-
Last Checked: 13 hours ago
-
MLS®#: W4213350
-
Listed By: Re/max aboutowne realty corp., brokerage
Extras
Fridge, Stove, B/I In D/W, Washer, Dryer, Base. Fridge & Freezer (** Appliances In "As Is" Cond.) Elfs., Blinds/Win Cov., Pool Table, Swimming Pool Equipment (***Pool Heater Not In Working Order-"As Is" Condition). Furnace 2002, C/A 2010
Property Details
Facts for 1200 Wynchgate Street, Oakville
Status
Days on Market: 46
Last Status: Sold
Sold Date: Sep 22, 2018
Closed Date: Dec 14, 2018
Expiry Date: Nov 30, 2018
Sold Price: $840,000
Unavailable Date: Sep 22, 2018
Input Date: Aug 08, 2018
Property
Status: Sale
Property Type: Detached
Style: Bungalow
Age: 51-99
Area: Oakville
Community: Bronte East
Availability Date: Flex
Inside
Bedrooms: 4
Bathrooms: 2
Kitchens: 1
Rooms: 7
Den/Family Room: Yes
Air Conditioning: Central Air
Fireplace: Yes
Washrooms: 2
Building
Basement: Finished
Basement 2: Full
Heat Type: Forced Air
Heat Source: Gas
Exterior: Brick
Exterior: Other
Water Supply: Municipal
Special Designation: Other
Other Structures: Garden Shed
Parking
Driveway: Private
Garage Spaces: 1
Garage Type: Attached
Covered Parking Spaces: 4
Total Parking Spaces: 5
Fees
Tax Year: 2018
Tax Legal Description: Lot 34, Plan 716
Taxes: $5,112
Highlights
Feature: Fenced Yard
Feature: Grnbelt/Conserv
Feature: Park
Feature: Ravine
Feature: River/Stream
Feature: School
Land
Cross Street: Lees Lane/Wynchgate
Municipality District: Oakville
Fronting On: South
Pool: Inground
Sewer: Sewers
Lot Depth: 180 Feet
Lot Frontage: 84 Feet
Lot Irregularities: 84X180X56X160
Zoning: Res
Rooms
Room details for 1200 Wynchgate Street, Oakville
| Type | Dimensions | Description |
|---|---|---|
| Living Main | 3.07 x 4.75 | |
| Dining Main | 2.98 x 3.20 | |
| Kitchen Main | 2.89 x 3.96 | |
| Master Main | 3.20 x 3.99 | |
| 2nd Br Main | 2.89 x 3.96 | |
| 3rd Br Main | 2.47 x 3.04 | |
| 4th Br Main | 2.46 x 2.77 | |
| Family Bsmt | 4.57 x 6.09 | |
| Games Bsmt | 4.08 x 7.01 | |
| Laundry Bsmt | 2.56 x 4.32 | |
| Cold/Cant Bsmt | 1.37 x 4.35 |
| XXXXXXXX | XXX XX, XXXX |
XXXX XXX XXXX |
$XXX,XXX |
| XXX XX, XXXX |
XXXXXX XXX XXXX |
$XXX,XXX | |
| XXXXXXXX | XXX XX, XXXX |
XXXXXXX XXX XXXX |
|
| XXX XX, XXXX |
XXXXXX XXX XXXX |
$XXX,XXX |
| XXXXXXXX XXXX | XXX XX, XXXX | $840,000 XXX XXXX |
| XXXXXXXX XXXXXX | XXX XX, XXXX | $879,999 XXX XXXX |
| XXXXXXXX XXXXXXX | XXX XX, XXXX | XXX XXXX |
| XXXXXXXX XXXXXX | XXX XX, XXXX | $979,500 XXX XXXX |

St James Separate School
Elementary: CatholicÉcole élémentaire Patricia-Picknell
Elementary: PublicBrookdale Public School
Elementary: PublicSt Joseph's School
Elementary: CatholicW H Morden Public School
Elementary: PublicPine Grove Public School
Elementary: PublicÉcole secondaire Gaétan Gervais
Secondary: PublicGary Allan High School - Oakville
Secondary: PublicGary Allan High School - STEP
Secondary: PublicAbbey Park High School
Secondary: PublicThomas A Blakelock High School
Secondary: PublicSt Thomas Aquinas Roman Catholic Secondary School
Secondary: Catholic

