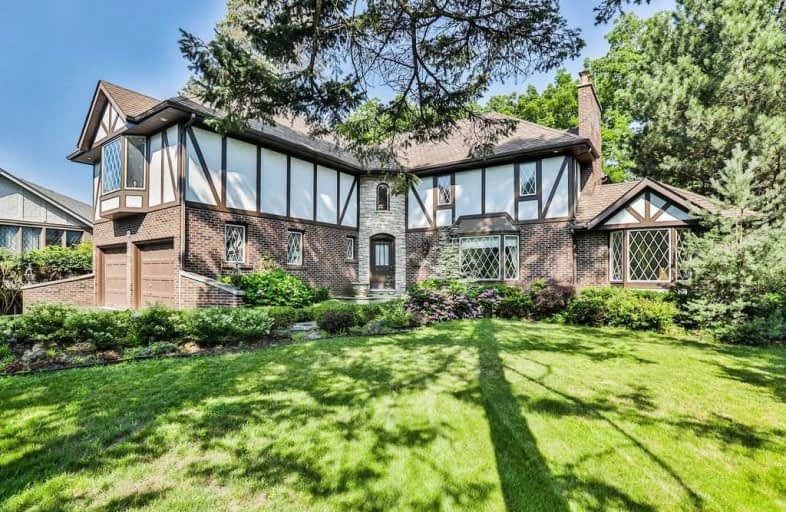Inactive on Apr 30, 2020
Note: Property is not currently for sale or for rent.

-
Type: Detached
-
Style: 2-Storey
-
Size: 3500 sqft
-
Lease Term: 1 Year
-
Possession: Immediate
-
All Inclusive: N
-
Lot Size: 83.93 x 156.63 Feet
-
Age: 31-50 years
-
Days on Site: 120 Days
-
Added: Jan 01, 2020 (3 months on market)
-
Updated:
-
Last Checked: 1 hour ago
-
MLS®#: W4658472
-
Listed By: Re/max aboutowne realty corp., brokerage
Tudor Style Home In Ennisclare Park.Quiet Court Location. 3944Sf + Fin Bsmt.Hdwd Flrs 1st & 2nd Flr (Oct 2019) Some New Pot Lights Installed (10/2019)-5 Generous Sized Bdrms,4.5 Baths,4 Fps, Main Flr His & Hers Ofcs& Sep Formal Liv & Din Rms.Fin Bsmt W/ 9 Ft Ceilings W/ Bar & Sep Walkup. Private Bkyrd Oasis W/ Mature Trees, Landscaping, I/G Pool. Close To Ej James, St Vincent, St Mildreds, Linbrook,Oths, Appleby College,Walk To Downtown Shopping & Restaurants
Extras
See Agreement To Lease Sched A For Inclusions, F/P In Master Not Working,Immediate Possession Is Available. Fabulous Location In Desirable South East Oakville!
Property Details
Facts for 1201 Botany Hill, Oakville
Status
Days on Market: 120
Last Status: Expired
Sold Date: Jan 13, 2025
Closed Date: Nov 30, -0001
Expiry Date: Apr 30, 2020
Unavailable Date: Apr 30, 2020
Input Date: Jan 01, 2020
Prior LSC: Listing with no contract changes
Property
Status: Lease
Property Type: Detached
Style: 2-Storey
Size (sq ft): 3500
Age: 31-50
Area: Oakville
Community: Eastlake
Availability Date: Immediate
Inside
Bedrooms: 5
Bathrooms: 5
Kitchens: 1
Rooms: 13
Den/Family Room: Yes
Air Conditioning: Central Air
Fireplace: Yes
Laundry: Ensuite
Laundry Level: Main
Central Vacuum: Y
Washrooms: 5
Utilities
Utilities Included: N
Electricity: Available
Gas: Available
Cable: Available
Telephone: Available
Building
Basement: Finished
Heat Type: Forced Air
Heat Source: Gas
Exterior: Brick
Elevator: N
UFFI: No
Private Entrance: Y
Water Supply: Municipal
Special Designation: Unknown
Parking
Driveway: Private
Parking Included: Yes
Garage Spaces: 2
Garage Type: Attached
Covered Parking Spaces: 4
Total Parking Spaces: 6
Fees
Cable Included: No
Central A/C Included: No
Common Elements Included: No
Heating Included: No
Hydro Included: No
Water Included: No
Land
Cross Street: Morrison/Lakeshore E
Municipality District: Oakville
Fronting On: South
Pool: Inground
Sewer: Sewers
Lot Depth: 156.63 Feet
Lot Frontage: 83.93 Feet
Lot Irregularities: Irregular
Acres: < .50
Payment Frequency: Monthly
Additional Media
- Virtual Tour: http://tour.douglens.ca/159170/1201-botany-hill-oakville-on-l6j-6j5
Rooms
Room details for 1201 Botany Hill, Oakville
| Type | Dimensions | Description |
|---|---|---|
| Den Main | 3.71 x 3.71 | |
| Living Main | 4.09 x 5.69 | Fireplace |
| Office Main | 3.33 x 3.91 | B/I Shelves |
| Dining Main | 3.91 x 4.24 | Double Doors |
| Family Main | 3.94 x 5.54 | Fireplace |
| Kitchen Main | 3.99 x 4.09 | Bay Window |
| Breakfast Main | 2.41 x 3.69 | Skylight |
| Master 2nd | 5.23 x 5.36 | W/I Closet |
| Br 2nd | 4.06 x 4.57 | Large Closet |
| Br 2nd | 4.06 x 4.83 | Large Closet |
| Br 2nd | 3.66 x 4.04 | 3 Pc Ensuite |
| Br 2nd | 4.32 x 6.35 | Bay Window |
| XXXXXXXX | XXX XX, XXXX |
XXXXXXXX XXX XXXX |
|
| XXX XX, XXXX |
XXXXXX XXX XXXX |
$X,XXX | |
| XXXXXXXX | XXX XX, XXXX |
XXXXXXX XXX XXXX |
|
| XXX XX, XXXX |
XXXXXX XXX XXXX |
$X,XXX | |
| XXXXXXXX | XXX XX, XXXX |
XXXXXXX XXX XXXX |
|
| XXX XX, XXXX |
XXXXXX XXX XXXX |
$X,XXX | |
| XXXXXXXX | XXX XX, XXXX |
XXXXXX XXX XXXX |
$X,XXX |
| XXX XX, XXXX |
XXXXXX XXX XXXX |
$X,XXX | |
| XXXXXXXX | XXX XX, XXXX |
XXXX XXX XXXX |
$X,XXX,XXX |
| XXX XX, XXXX |
XXXXXX XXX XXXX |
$X,XXX,XXX | |
| XXXXXXXX | XXX XX, XXXX |
XXXXXXX XXX XXXX |
|
| XXX XX, XXXX |
XXXXXX XXX XXXX |
$X,XXX,XXX | |
| XXXXXXXX | XXX XX, XXXX |
XXXXXXX XXX XXXX |
|
| XXX XX, XXXX |
XXXXXX XXX XXXX |
$X,XXX,XXX |
| XXXXXXXX XXXXXXXX | XXX XX, XXXX | XXX XXXX |
| XXXXXXXX XXXXXX | XXX XX, XXXX | $6,000 XXX XXXX |
| XXXXXXXX XXXXXXX | XXX XX, XXXX | XXX XXXX |
| XXXXXXXX XXXXXX | XXX XX, XXXX | $6,000 XXX XXXX |
| XXXXXXXX XXXXXXX | XXX XX, XXXX | XXX XXXX |
| XXXXXXXX XXXXXX | XXX XX, XXXX | $6,000 XXX XXXX |
| XXXXXXXX XXXXXX | XXX XX, XXXX | $6,000 XXX XXXX |
| XXXXXXXX XXXXXX | XXX XX, XXXX | $6,000 XXX XXXX |
| XXXXXXXX XXXX | XXX XX, XXXX | $2,288,000 XXX XXXX |
| XXXXXXXX XXXXXX | XXX XX, XXXX | $2,498,000 XXX XXXX |
| XXXXXXXX XXXXXXX | XXX XX, XXXX | XXX XXXX |
| XXXXXXXX XXXXXX | XXX XX, XXXX | $2,600,000 XXX XXXX |
| XXXXXXXX XXXXXXX | XXX XX, XXXX | XXX XXXX |
| XXXXXXXX XXXXXX | XXX XX, XXXX | $2,800,000 XXX XXXX |

Oakwood Public School
Elementary: PublicNew Central Public School
Elementary: PublicSt Vincent's Catholic School
Elementary: CatholicFalgarwood Public School
Elementary: PublicE J James Public School
Elementary: PublicMaple Grove Public School
Elementary: PublicÉcole secondaire Gaétan Gervais
Secondary: PublicGary Allan High School - Oakville
Secondary: PublicClarkson Secondary School
Secondary: PublicOakville Trafalgar High School
Secondary: PublicSt Thomas Aquinas Roman Catholic Secondary School
Secondary: CatholicWhite Oaks High School
Secondary: Public- 5 bath
- 5 bed
- 3500 sqft
2333 Bennington Gate, Oakville, Ontario • L6J 5N7 • Eastlake
- 4 bath
- 6 bed
- 3500 sqft
1130 Ballantry Road, Oakville, Ontario • L6H 5K9 • Iroquois Ridge North




