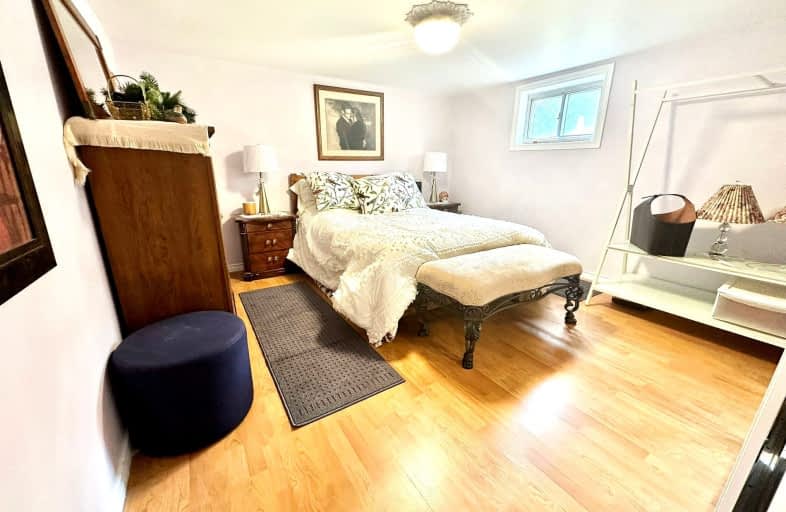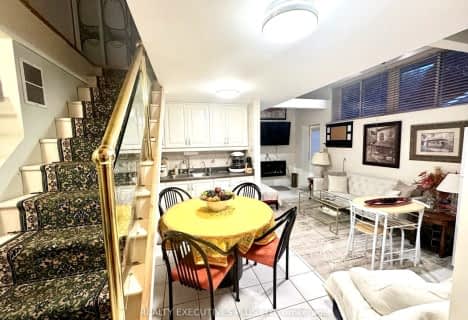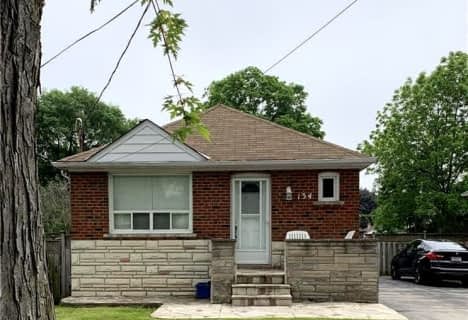Car-Dependent
- Almost all errands require a car.
Minimal Transit
- Almost all errands require a car.
Somewhat Bikeable
- Most errands require a car.

Oakwood Public School
Elementary: PublicNew Central Public School
Elementary: PublicSt Vincent's Catholic School
Elementary: CatholicFalgarwood Public School
Elementary: PublicE J James Public School
Elementary: PublicMaple Grove Public School
Elementary: PublicÉcole secondaire Gaétan Gervais
Secondary: PublicGary Allan High School - Oakville
Secondary: PublicClarkson Secondary School
Secondary: PublicOakville Trafalgar High School
Secondary: PublicSt Thomas Aquinas Roman Catholic Secondary School
Secondary: CatholicWhite Oaks High School
Secondary: Public-
Lakeside Park
2 Navy St (at Front St.), Oakville ON L6J 2Y5 2.57km -
Trafalgar Park
Oakville ON 3.26km -
Watersedge Park
6.34km
-
CIBC
600 Speers Rd (Fourth Line), Oakville ON L6K 2G3 4.95km -
TD Bank Financial Group
2325 Trafalgar Rd (at Rosegate Way), Oakville ON L6H 6N9 5.04km -
CIBC
271 Hays Blvd, Oakville ON L6H 6Z3 5.52km
- 1 bath
- 1 bed
- 700 sqft
02-133 North Service Road East, Oakville, Ontario • L6H 1A3 • College Park









