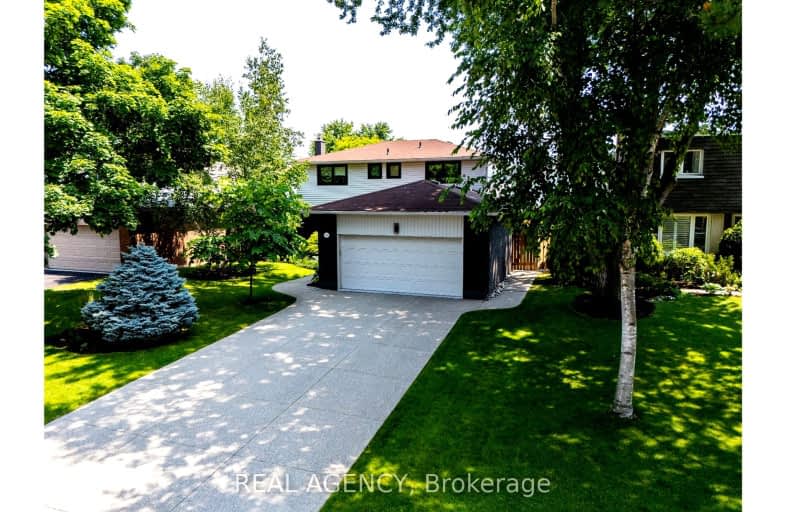
Very Walkable
- Most errands can be accomplished on foot.
Good Transit
- Some errands can be accomplished by public transportation.
Somewhat Bikeable
- Most errands require a car.

École élémentaire École élémentaire Gaetan-Gervais
Elementary: PublicÉcole élémentaire du Chêne
Elementary: PublicSt Michaels Separate School
Elementary: CatholicHoly Family School
Elementary: CatholicSheridan Public School
Elementary: PublicFalgarwood Public School
Elementary: PublicÉcole secondaire Gaétan Gervais
Secondary: PublicGary Allan High School - Oakville
Secondary: PublicGary Allan High School - STEP
Secondary: PublicOakville Trafalgar High School
Secondary: PublicIroquois Ridge High School
Secondary: PublicWhite Oaks High School
Secondary: Public- 4 bath
- 4 bed
- 2500 sqft
2452 North Ridge Trail, Oakville, Ontario • L6H 7N6 • 1009 - JC Joshua Creek
- 4 bath
- 4 bed
- 3000 sqft
1287 Outlook Terrace, Oakville, Ontario • L6M 2B9 • 1007 - GA Glen Abbey
- 4 bath
- 4 bed
- 2000 sqft
1396 Golden Meadow Trail, Oakville, Ontario • L6H 3J5 • 1005 - FA Falgarwood
- 4 bath
- 4 bed
- 3000 sqft
299 Hickory Circle, Oakville, Ontario • L6H 4V3 • 1018 - WC Wedgewood Creek
- 5 bath
- 4 bed
- 2500 sqft
3091 River Rock Path, Oakville, Ontario • L6H 7H5 • 1010 - JM Joshua Meadows
- 3 bath
- 4 bed
- 2500 sqft
521 Golden Oak Drive, Oakville, Ontario • L6H 3X6 • 1018 - WC Wedgewood Creek
- 3 bath
- 4 bed
- 3000 sqft
2196 Grand Ravine Drive, Oakville, Ontario • L6H 6B1 • 1015 - RO River Oaks
- 4 bath
- 4 bed
67 River Oaks Boulevard West, Oakville, Ontario • L6H 3N4 • 1015 - RO River Oaks













