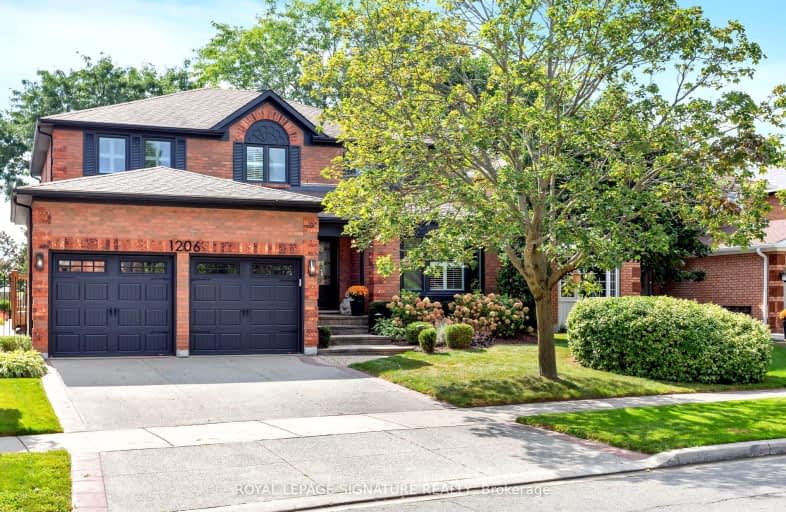Somewhat Walkable
- Some errands can be accomplished on foot.
Some Transit
- Most errands require a car.
Very Bikeable
- Most errands can be accomplished on bike.

St Matthew's School
Elementary: CatholicSt. Teresa of Calcutta Elementary School
Elementary: CatholicSt Bernadette Separate School
Elementary: CatholicPilgrim Wood Public School
Elementary: PublicHeritage Glen Public School
Elementary: PublicWest Oak Public School
Elementary: PublicGary Allan High School - Oakville
Secondary: PublicAbbey Park High School
Secondary: PublicGarth Webb Secondary School
Secondary: PublicSt Ignatius of Loyola Secondary School
Secondary: CatholicThomas A Blakelock High School
Secondary: PublicHoly Trinity Catholic Secondary School
Secondary: Catholic-
Chuck's Roadhouse Bar and Grill
379 Speers Road, Oakville, ON L6K 3T2 3.04km -
Bronte Sports Kitchen
2544 Speers Road, Oakville, ON L6L 5W8 3.1km -
House Of Wings
2501 Third Line, Oakville, ON L6M 5A9 3.19km
-
Tim Hortons
1530 North Service Rd West, Oakville, ON L6M 4A1 0.63km -
McDonald's
1500 Upper Middle Road W, Oakville, ON L6M 3G3 1.16km -
Tim Hortons
1500 Upper Middle Rd West, Oakville, ON L6M 3G3 1.21km
-
The Little Gym
2172 Wycroft Road, Unit 23, Oakville, ON L6L 6R1 1.6km -
CrossFit Cordis
790 Redwood Square, Unit 3, Oakville, ON L6L 6N3 1.91km -
Tidal CrossFit Bronte
2334 Wyecroft Road, Unit B11, Oakville, ON L6L 6M1 2.1km
-
Pharmasave
1500 Upper Middle Road West, Oakville, ON L6M 3G5 1.12km -
Shopper's Drug Mart
1515 Rebecca Street, Oakville, ON L6L 5G8 2.95km -
Shoppers Drug Mart
2501 Third Line, Building B, Oakville, ON L6M 5A9 3.08km
-
Pizza Den
1395 Abbeywood Drive, Unit 1, Oakville, ON L6M 3B2 0.35km -
Wo Thai
1395 Abbeywood Drive, Oakville, ON L6M 0.35km -
Fish N Chips
1395 Abbeywood Drive, Oakville, ON L6M 3B2 0.29km
-
Queenline Centre
1540 North Service Rd W, Oakville, ON L6M 4A1 0.57km -
Hopedale Mall
1515 Rebecca Street, Oakville, ON L6L 5G8 2.95km -
Riocan Centre Burloak
3543 Wyecroft Road, Oakville, ON L6L 0B6 4.57km
-
Oleg's No Frills
1395 Abbeywood Drive, Oakville, ON L6M 3B2 0.3km -
Sobeys
1500 Upper Middle Road W, Oakville, ON L6M 3G3 1.2km -
Metro
1A-280 North Service Road W, Oakville, ON L6M 2S2 2.68km
-
LCBO
321 Cornwall Drive, Suite C120, Oakville, ON L6J 7Z5 5.1km -
LCBO
251 Oak Walk Dr, Oakville, ON L6H 6M3 6.06km -
The Beer Store
1011 Upper Middle Road E, Oakville, ON L6H 4L2 6.41km
-
U-Haul
1296 S Service Rd W, Oakville, ON L6L 5T7 0.99km -
Circle K
1499 Upper Middle Road W, Oakville, ON L6L 4A7 1.3km -
Esso Wash'n'go
1499 Upper Middle Rd W, Oakville, ON L6M 3Y3 1.3km
-
Film.Ca Cinemas
171 Speers Road, Unit 25, Oakville, ON L6K 3W8 3.64km -
Cineplex Cinemas
3531 Wyecroft Road, Oakville, ON L6L 0B7 4.51km -
Five Drive-In Theatre
2332 Ninth Line, Oakville, ON L6H 7G9 8.77km
-
Oakville Public Library
1274 Rebecca Street, Oakville, ON L6L 1Z2 2.99km -
White Oaks Branch - Oakville Public Library
1070 McCraney Street E, Oakville, ON L6H 2R6 4.26km -
Oakville Public Library - Central Branch
120 Navy Street, Oakville, ON L6J 2Z4 5.02km
-
Oakville Trafalgar Memorial Hospital
3001 Hospital Gate, Oakville, ON L6M 0L8 3.52km -
Oakville Hospital
231 Oak Park Boulevard, Oakville, ON L6H 7S8 5.84km -
Abbey Medical Centre
1131 Nottinghill Gate, Suite 201, Oakville, ON L6M 1K5 1.33km
-
Heritage Way Park
Oakville ON 0.92km -
Donovan Bailey Park
3.4km -
Valley Ridge Park
3.69km
-
Scotiabank
1500 Upper Middle Rd W (3rd Line), Oakville ON L6M 3G3 1.12km -
TD Bank Financial Group
2993 Westoak Trails Blvd (at Bronte Rd.), Oakville ON L6M 5E4 2.9km -
RBC Royal Bank
2501 3rd Line (Dundas St W), Oakville ON L6M 5A9 3.25km
- 4 bath
- 4 bed
- 3000 sqft
3351 Harasym Trail, Oakville, Ontario • L6M 5L8 • 1012 - NW Northwest
- 6 bath
- 5 bed
- 2500 sqft
2408 Edward Leaver Trail, Oakville, Ontario • L6M 4G3 • 1007 - GA Glen Abbey
- 3 bath
- 4 bed
- 2000 sqft
2243 Vista Oak Road, Oakville, Ontario • L6M 3L8 • 1022 - WT West Oak Trails
- 4 bath
- 4 bed
- 2500 sqft
2085 Ashmore Drive, Oakville, Ontario • L6M 4T2 • 1019 - WM Westmount
- 4 bath
- 4 bed
- 2500 sqft
2390 Calloway Drive, Oakville, Ontario • L6M 0C1 • 1019 - WM Westmount
- 4 bath
- 4 bed
- 2500 sqft
2301 Baronwood Drive, Oakville, Ontario • L6M 4Z6 • 1022 - WT West Oak Trails
- 5 bath
- 4 bed
- 2500 sqft
2235 Hatfield Drive, Oakville, Ontario • L6M 4W4 • 1022 - WT West Oak Trails














