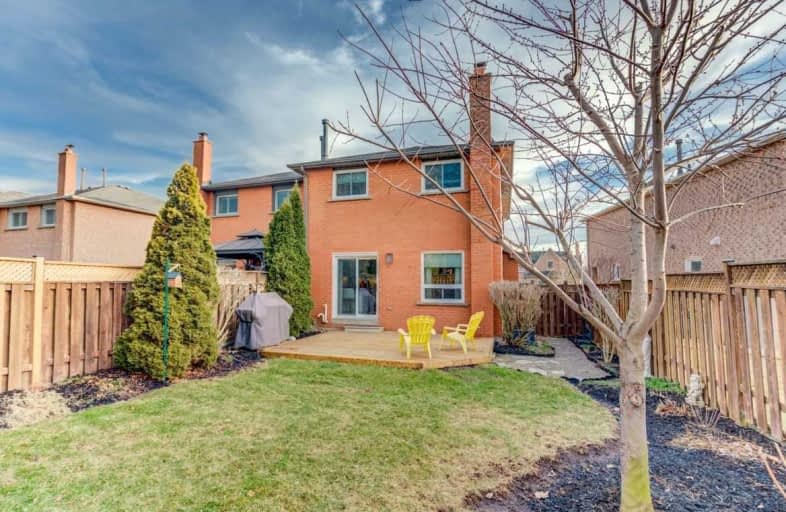Sold on Feb 11, 2020
Note: Property is not currently for sale or for rent.

-
Type: Semi-Detached
-
Style: 2-Storey
-
Lot Size: 29.5 x 114.8 Feet
-
Age: 16-30 years
-
Taxes: $3,962 per year
-
Days on Site: 6 Days
-
Added: Feb 05, 2020 (6 days on market)
-
Updated:
-
Last Checked: 1 hour ago
-
MLS®#: W4684619
-
Listed By: Re/max aboutowne realty corp., brokerage
Imagine Living In This Turnkey Semi Detached Home! Quiet Street, Abundant Amenities Nearby. Enviable 4 Car Dw + Gar. Awesome Foyer Where There Is Room To Greet, Gather And Welcome. Reno'd Kit With All The Dreamy Features. Cozy Living Room.Din Rm O/L Bkyard. Reno'd Powder Room. An Eye-Catching Staircase. 3 Ample Bdrms Over-Sized Mst With Lots Of Storage. Luxury Reno'd Main Bath With Dble Sinks.Fin Ll With Rec Room,Workout Nook,3-Pc Bathrm. Impressive Bkyd,
Extras
Quality Windows Replaced In 2014, Incl Water Filter Sys. Hardwood Floor In Lr/Dr, Cork Floor On 2nd Lvl, New Ceramics Laund Rm, Appliances,Luxury Vinyl In Ll, Decor Paint Throughout, Wood Deck. Flawless Home. Excl: Drapes In Master Bd.
Property Details
Facts for 121 Hopewell Road, Oakville
Status
Days on Market: 6
Last Status: Sold
Sold Date: Feb 11, 2020
Closed Date: Apr 27, 2020
Expiry Date: Jun 12, 2020
Sold Price: $830,000
Unavailable Date: Feb 11, 2020
Input Date: Feb 05, 2020
Prior LSC: Sold
Property
Status: Sale
Property Type: Semi-Detached
Style: 2-Storey
Age: 16-30
Area: Oakville
Community: River Oaks
Availability Date: 60/90
Inside
Bedrooms: 3
Bathrooms: 3
Kitchens: 1
Rooms: 6
Den/Family Room: No
Air Conditioning: Central Air
Fireplace: No
Washrooms: 3
Building
Basement: Finished
Heat Type: Forced Air
Heat Source: Gas
Exterior: Brick
Water Supply: Municipal
Special Designation: Unknown
Parking
Driveway: Pvt Double
Garage Spaces: 1
Garage Type: Attached
Covered Parking Spaces: 4
Total Parking Spaces: 5
Fees
Tax Year: 2019
Tax Legal Description: Pcl 124-3, Sec 20M559 ; Pt Lt 124, Pl 20M559 , Par
Taxes: $3,962
Highlights
Feature: Fenced Yard
Feature: Level
Feature: Public Transit
Feature: School
Land
Cross Street: Riverglen/Howell
Municipality District: Oakville
Fronting On: West
Parcel Number: 240101003
Pool: None
Sewer: Sewers
Lot Depth: 114.8 Feet
Lot Frontage: 29.5 Feet
Additional Media
- Virtual Tour: http://www.houssmax.ca/vtournb/h8268794
Rooms
Room details for 121 Hopewell Road, Oakville
| Type | Dimensions | Description |
|---|---|---|
| Living Main | 3.05 x 4.27 | |
| Dining Main | 2.74 x 3.17 | |
| Kitchen Main | 4.69 x 2.74 | |
| Master 2nd | 4.08 x 5.18 | |
| 2nd Br 2nd | 2.74 x 3.96 | |
| 3rd Br 2nd | 2.74 x 3.65 | |
| Rec Bsmt | - | |
| Bathroom Main | - | 2 Pc Bath |
| Bathroom 2nd | - | 5 Pc Bath |
| Bathroom Bsmt | - | 3 Pc Ensuite |
| XXXXXXXX | XXX XX, XXXX |
XXXX XXX XXXX |
$XXX,XXX |
| XXX XX, XXXX |
XXXXXX XXX XXXX |
$XXX,XXX |
| XXXXXXXX XXXX | XXX XX, XXXX | $830,000 XXX XXXX |
| XXXXXXXX XXXXXX | XXX XX, XXXX | $849,500 XXX XXXX |

St. Gregory the Great (Elementary)
Elementary: CatholicOur Lady of Peace School
Elementary: CatholicRiver Oaks Public School
Elementary: PublicPost's Corners Public School
Elementary: PublicOodenawi Public School
Elementary: PublicSt Andrew Catholic School
Elementary: CatholicGary Allan High School - Oakville
Secondary: PublicGary Allan High School - STEP
Secondary: PublicSt Ignatius of Loyola Secondary School
Secondary: CatholicHoly Trinity Catholic Secondary School
Secondary: CatholicIroquois Ridge High School
Secondary: PublicWhite Oaks High School
Secondary: Public- 2 bath
- 3 bed
13 Orsett Street, Oakville, Ontario • L6H 2N8 • College Park



